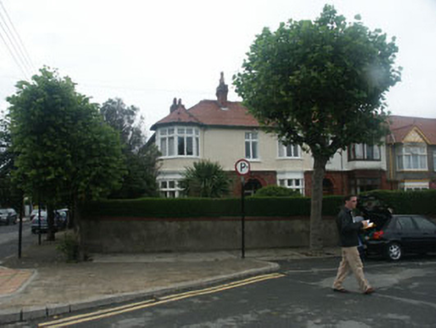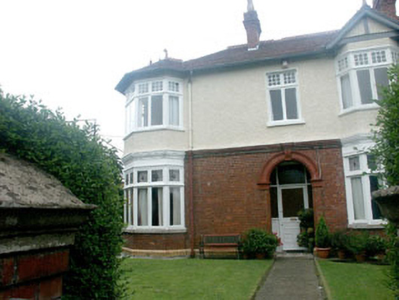Survey Data
Reg No
16301140
Rating
Regional
Categories of Special Interest
Architectural, Artistic
Original Use
House
In Use As
House
Date
1905 - 1910
Coordinates
326749, 218568
Date Recorded
01/07/2003
Date Updated
--/--/--
Description
End-of-terrace three-bay two-storey house, built in 1907. The building has a typically Edwardian asymmetrical front elevation with a five-sided, full-height, hipped roof, corner bay to the west side, and a full-height canted bay, topped with a gable, to the east side. The façade is finished in brick to the ground floor level, with the upper floor in painted roughcast and mock timber framing to the gable of the canted bay. The tiled hipped roof has a slight overhang, decorative ridge tiles with finials and brick chimneystacks with pronounced corbelling. The entrance consists of a semi-circular headed opening with moulded archivolt, beyond which is a recessed porch area with a part glazed timber door screen. The flat-headed windows are of various sizes and have mullioned and transomed timber frames with small panes to the upper lights. Cast-iron rainwater goods. The building has a street frontage but is separated from the street by a garden which is enclosed by a rendered wall and hedging.
Appraisal
Well preserved Edwardian house, which along with the equally well preserved contemporary terrace, is a good asset to the streetscape.



