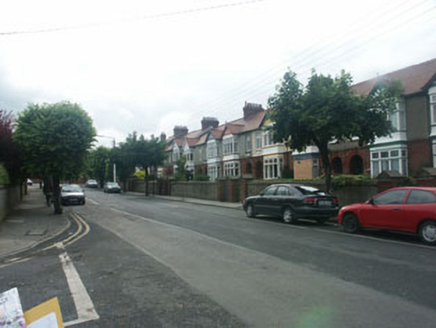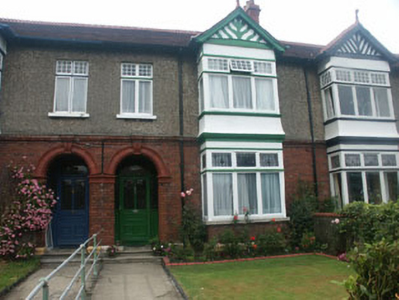Survey Data
Reg No
16301149
Rating
Regional
Categories of Special Interest
Architectural, Artistic
Original Use
House
In Use As
House
Date
1905 - 1910
Coordinates
326813, 218582
Date Recorded
01/07/2003
Date Updated
--/--/--
Description
Terraced two-bay two-storey house, built in 1907 as part of a uniform row of thirteen properties. To the front elevation there is a full-height square bay topped with a gable. The façade is finished in brick to the ground floor level, unpainted dry dash to the upper level and painted render and mock timber framing to the bay. The tiled pitched roof has a slight overhang with exposed rafter ends and plain bargeboards, decorative ridge tiles, and a shared brick chimneystack with corbelling. The entrance consists of a semi-circular headed opening with moulded archivolt, which fronts a recessed porch, within which is a part glazed timber door screen. The windows are flat-headed and have mullioned and transomed timber frames, with casement and top-hung openings. The upper lights of the frames are filled with small panes, some leaded. Cast-iron rainwater goods. The building has a street frontage, but is separated from the street by a garden which is enclosed by a rendered and brick wall, and a decorative wrought-iron gate which has square brick piers with cement-rendered, pediment-like caps.
Appraisal
Well preserved Edwardian house, which forms part of one of Bray’s most complete and most attractive terraces.



