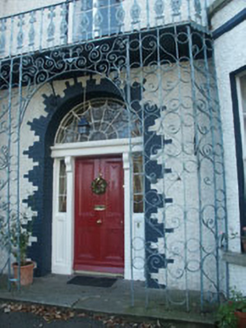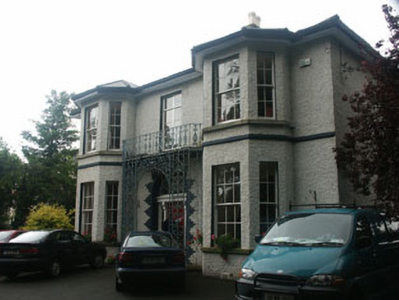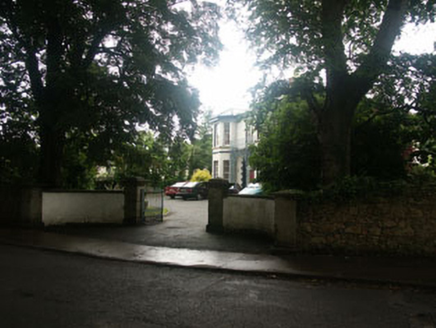Survey Data
Reg No
16301165
Rating
Regional
Categories of Special Interest
Architectural, Artistic
Original Use
House
In Use As
House
Date
1855 - 1860
Coordinates
326665, 218422
Date Recorded
01/07/2003
Date Updated
--/--/--
Description
Detached three-bay two-storey house, built 1858. The house is finished in roughcast render with stone sills and string courses. The panelled door is flanked by pilasters and is surmounted by a semi-circular headed fanlight. The door opening is dressed with distinctive block and start quoins. A wrought-iron Regency Style screen sits in front of the door and rises to support a small balcony. To either side is a two-storey canted bay with hipped roof. Window openings are all flat-headed with either six over six or four over four timber sash frames. A French window opens from first floor onto the balcony; this is uPVC. The hipped roof is covered with natural slate and clay ridge tiles; eaves are overhanging and rainwater goods are cast-iron. Chimneystacks are rendered with corbelled caps and clay pots. The house is well set back behind a curved gate screen with wrought-iron gates and is set within a mature garden.
Appraisal
A well preserved mid 19th-century house which is in good condition and which retains its original setting. Despite the addition of roughcast render this building maintains the Victorian character of the streetscape.





