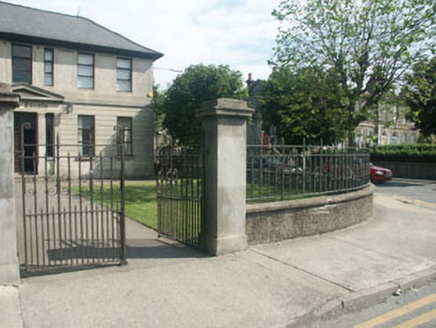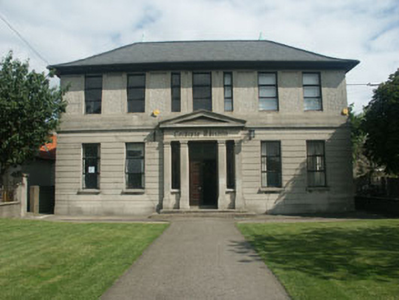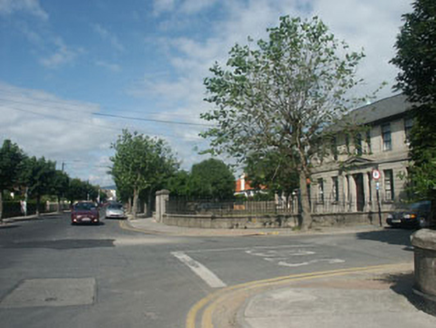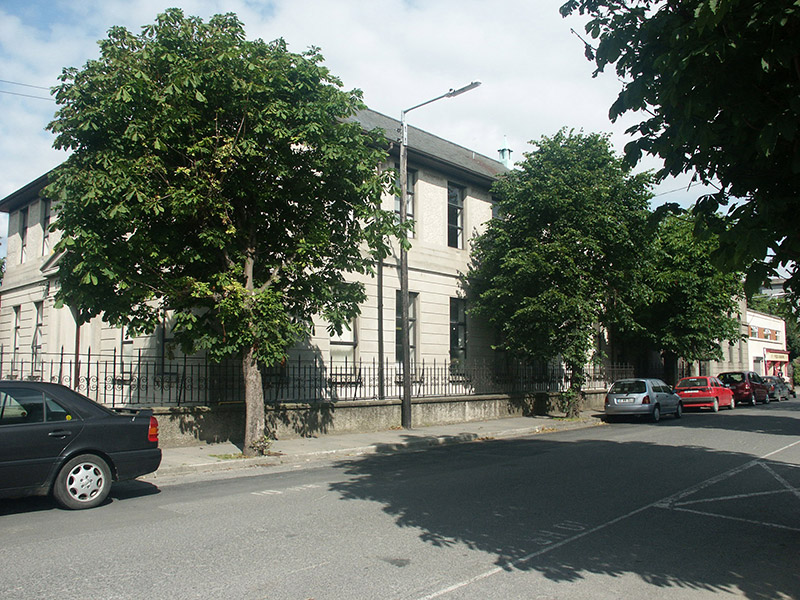Survey Data
Reg No
16301207
Rating
Regional
Categories of Special Interest
Architectural, Social
Previous Name
Bray Technical School
Original Use
School
In Use As
School
Date
1930 - 1935
Coordinates
326696, 218702
Date Recorded
25/06/2003
Date Updated
--/--/--
Description
Detached five-bay two-storey technical school, built in 1933. The building is roughly rectangular in plan, with the façade finished in rusticated render and roughcast with a plain string course, base course and surrounds to first floor windows. The overhanging hipped roof is slated and has several small ventilation fleches. The entrance consists of a tall, panelled timber double door with tall narrow sidelights, the ensemble encased with moulded pilasters with an entablature and pediment over. The college’s name is spelt out on the entablature in raised lettering. The windows are flat-headed and have metal frames with top-hung openers. Cast-iron rainwater goods. The property faces onto a street but is separated from it by relatively large lawns enclosed by a low rendered walls with decorative wrought-iron railings and gates with square piers.
Appraisal
Well preserved, solid and somewhat austere early 1930s technical school with Classical detailing, which together with equally austere library building at the other end of the block, adds a certain gravitas to the streetscape of Florence Road.







