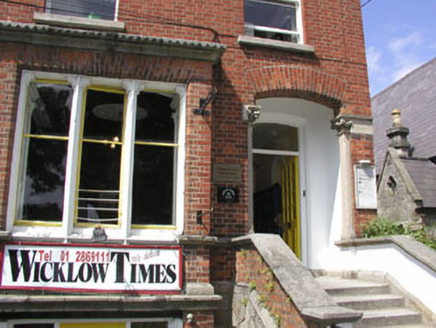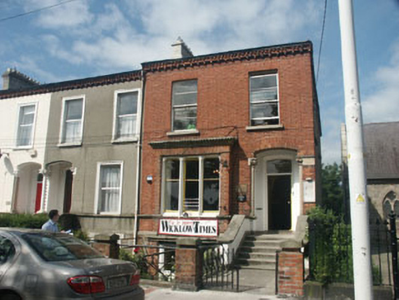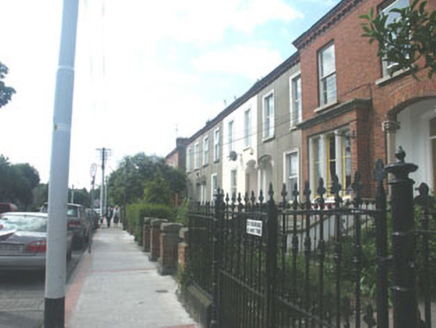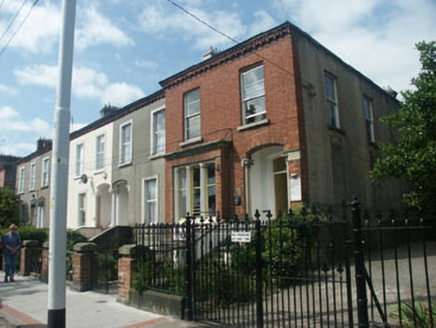Survey Data
Reg No
16301215
Rating
Regional
Categories of Special Interest
Architectural, Artistic
Original Use
House
In Use As
Office
Date
1855 - 1875
Coordinates
326549, 218741
Date Recorded
25/06/2003
Date Updated
--/--/--
Description
End-of-terrace two-bay two-storey over basement house, built c.1865 and now in use as a newspaper office. To front there is a single-storey over basement square, flat-roofed bay. The front façade is finished in brick with a decorative eaves course, with the north façade finished in unpainted render. The hipped roof is slated and has a rendered chimneystack. The entrance, which is reached via a flight of stone steps with a rendered guardrail, and is set within a recessed porch with segmental-headed opening with three-quarter colonette ‘jambs’ with decorative capitals, consists of a panelled timber door with segmental-headed fanlight. The bay has a large flat-headed three-light mullioned window with decorative ‘capitals’ to the mullions and one over one timber sash frames. The other windows are also flat-headed with two over two timber sash frames and granite sills. One of the basement windows has been converted to a doorway and has a timber door with large sidelights. There is a large signboard under the ground floor window. Cast-iron rainwater goods. The house fronts onto a street but is separated from it by a garden enclosed by cast-iron railings with brick and granite piers, and a wrought-iron gate.
Appraisal
This 1860s house is one of a largely well preserved collection of similar properties which taken together make the west side of Eglinton Road one of the most complete mid to later Victorian groupings in the whole of Bray.







