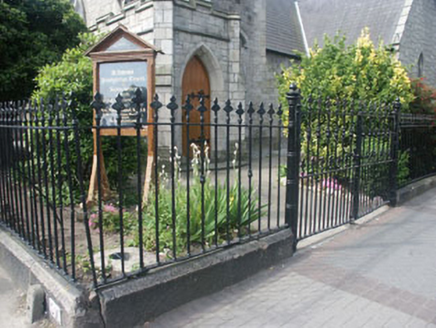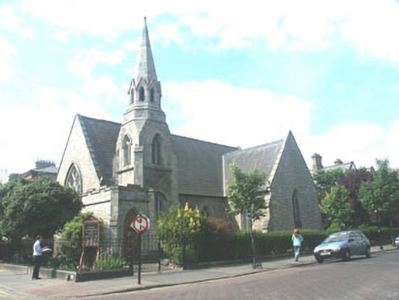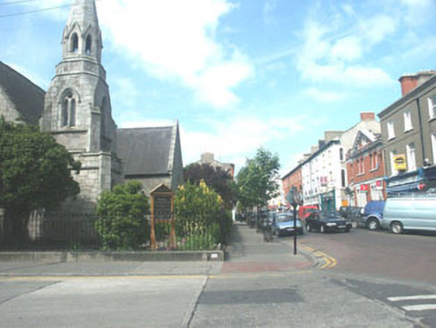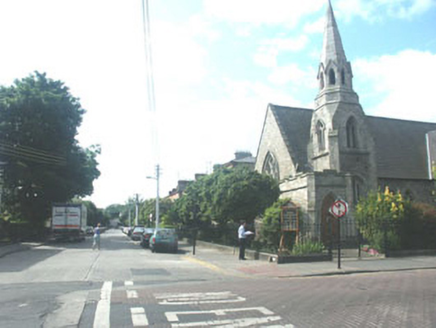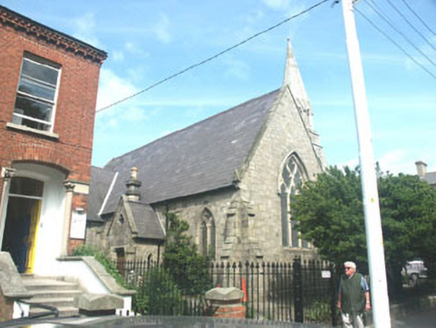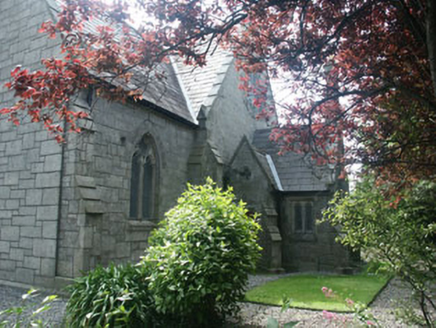Survey Data
Reg No
16301216
Rating
Regional
Categories of Special Interest
Architectural, Artistic, Social, Technical
Previous Name
Bray Presbyterian Meeting House
Original Use
Church/chapel
In Use As
Church/chapel
Date
1855 - 1860
Coordinates
326543, 218754
Date Recorded
25/07/2003
Date Updated
--/--/--
Description
Detached four-bay single-storey gable-ended Gothic Style Presbyterian church, built in 1858, with south transept added 1890, north transept in 1892 and porch in 1929. The building is now basically cruciform but with a single-storey porch and two-stage tower with octagonal spire to the north-east corner, and small gable projections to the south and west. The façade is in snecked granite with clasping and diagonal reducing buttresses, whilst the pitched roof is slated and has granite parapets. The roof of the porch is hidden behind a crenellated parapet. The spire is of granite. The entrance is to the north face of the porch and consists of a pointed arch timber door with strap hinges. The windows are generally pointed arch-headed with stone tracery and moulded drip stones. There is a series of pointed arch openings to the base of the spire with linked drip stones over. The church faces onto a street but is separated from it by a small area of planting enclosed by decorative cast-iron railings and matching carriage gateway.
Appraisal
Neat, well preserved mid 19th century Presbyterian church, which, unusually for this denomination / date, is constructed in the Gothic Style. The corner site ensures the building’s prominence and as such its value to the streetscape.
