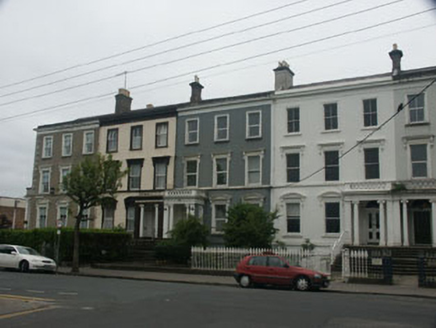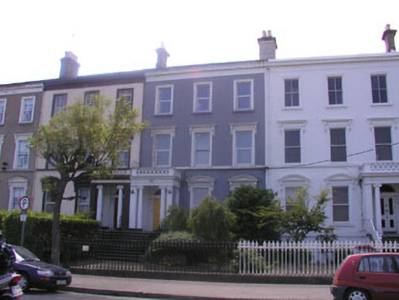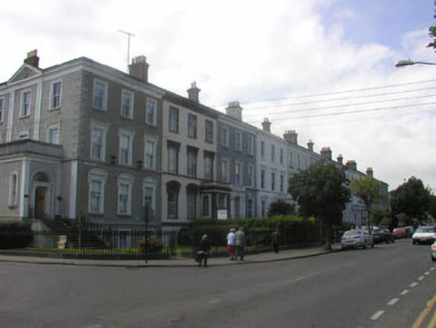Survey Data
Reg No
16301244
Rating
Regional
Categories of Special Interest
Architectural, Artistic
Original Use
House
In Use As
House
Date
1860 - 1865
Coordinates
326796, 218794
Date Recorded
03/07/2003
Date Updated
--/--/--
Description
Terraced three-bay three-storey over basement house, built in 1861 as one of a planned row of twelve similar buildings. The façade is finished in painted lined render with decorative moulded surrounds to many of the openings, a first floor sill course and projecting eaves course. The slated hipped roof, which is largely obscured from view behind a parapet, has a shared rendered chimneystack with corbelling. The entrance, which consists of a panelled timber door, moulded jambs with decorative console brackets, and semi-circular fanlight, is set within a projecting portico with Ionic columns, corner pilasters, entablature with projecting cornice, and a decorative pierced parapet which obscures the roof. The portico is paired with that of the neighbouring property, has an arched window to the side, and is reached via a flight of stone steps with decorative cast-iron railings. In general, the windows are flat-headed and have replacement uPVC frames, with segmental pediments on brackets above the ground floor windows, and simpler cornice-like hoods on brackets above those to the first floor. Cast-iron rainwater goods. The building faces onto a road, but is separated from it by a relatively large garden enclosed by decorative cast-iron railings.
Appraisal
This large mid-Victorian residence is part of a grand, and still largely intact, terrace, which along with the contemporary Duncairn Terrace and Goldsmith Terrace, makes Quinsborough Road Bray’s most impressive thoroughfare.





