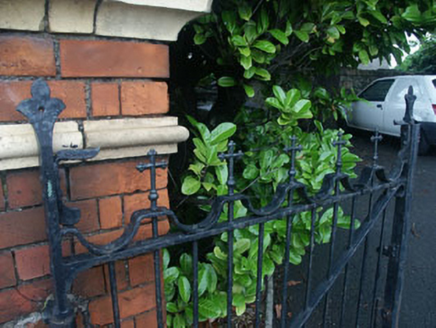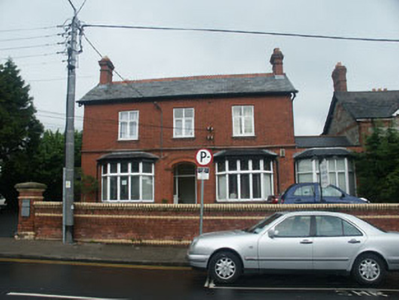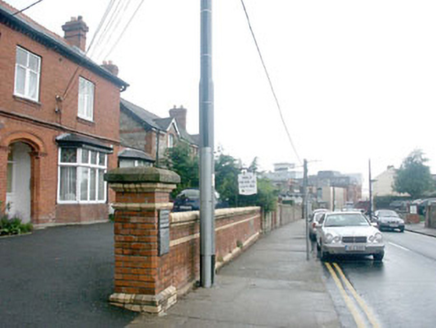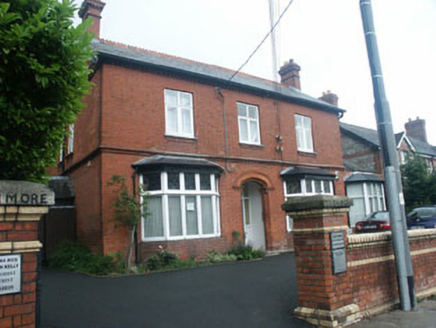Survey Data
Reg No
16301286
Rating
Regional
Categories of Special Interest
Architectural, Artistic
Original Use
House
In Use As
Surgery/clinic
Date
1880 - 1900
Coordinates
326253, 218720
Date Recorded
01/07/2003
Date Updated
--/--/--
Description
Detached three-bay two-storey double-pile former house, built c.1890, now in use as a medical centre. To the east elevation there is a single-storey pitched-roofed extension, added c.1980, whilst to the west elevation there is a small single-storey pitched roof projection which appears to be original. The façade is in brick to the front and west elevations, and unpainted roughcast to much of the east elevation, with a projecting string course between ground and first floor level, dentilled brick eaves course, and simple brick mouldings to the entrance. The double-gabled pitched roof has an overhang and is covered in slates, with decorative clay ridge tiles and bargeboards and brick chimneystacks with pronounced corbelling. The entrance is set within a recessed porch fronted by an elliptical-headed opening, and consists of a timber door with large sidelights and fanlight. At either side of the entrance there is a single-storey hipped roof canted bay with mullioned and transomed timber frames with leaded glazing to the upper lights; there is a similar bay to the extension. The other windows are flat-headed and have mullioned and transomed timber frames and moulded brick sills. Cast-iron rainwater goods. The property faces onto a street but is separated from it by a relatively small tarmac-covered forecourt (originally the garden), which is enclosed by a polychrome brick wall and decorative iron gates.
Appraisal
Though extended in relatively recent years this late 19th-century former house is still largely well preserved and remains an important part of the varied late Victorian / Edwardian character of the north side of Herbert Road.







