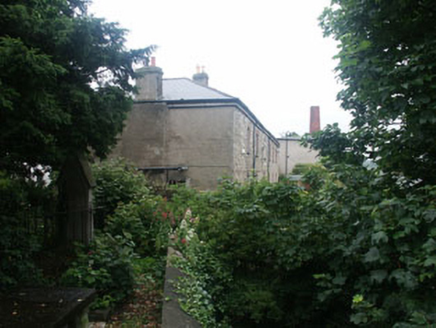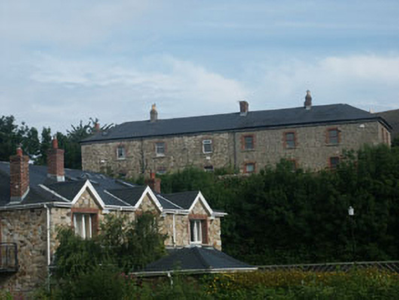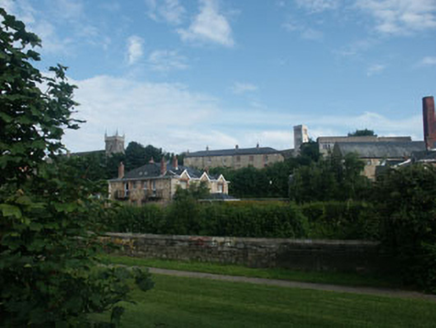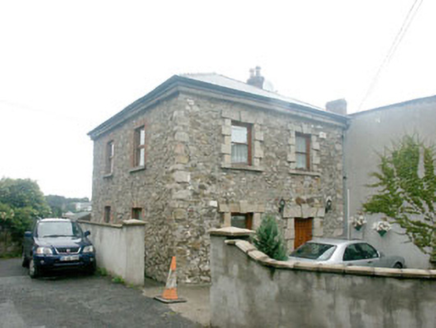Survey Data
Reg No
16301288
Rating
Regional
Categories of Special Interest
Archaeological, Architectural, Historical, Social
Previous Name
Bray Barracks
Original Use
Barracks
Historical Use
Store/warehouse
In Use As
House
Date
1690 - 1695
Coordinates
326279, 218764
Date Recorded
01/07/2003
Date Updated
--/--/--
Description
Detached six-bay two storey barracks, built c.1692, converted to a fever hospital in 1818, a store for coal in c.1858, extended to the south and converted to three houses in c.1890, with a further extension added to the same side in c.1930. The façade is in rubble stone and render with granite Gibbsian dressings to some openings and brick dressings to others. The hipped roof is covered in artificial slate and has a mixture of brick and rendered chimneystacks. The house to the west end utilises one of the original entrances to the building, and this is filled with a panelled timber door. The windows are flat-headed and have replacement timber frames with top-hung openers. The rainwater goods appear to be mainly uPVC. The building is set at the side of a secluded, but crowded, lane.
Appraisal
Built in the 1690s, on or close to the site of a twelfth-century castle, this is Bray's second oldest building and, as such, is of considerable architectural and archaeological interest.







