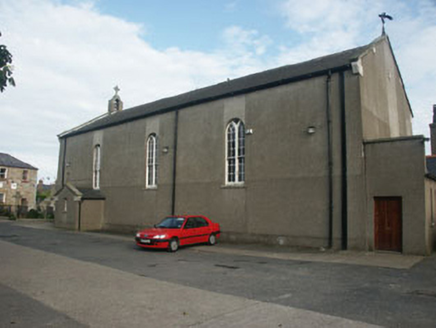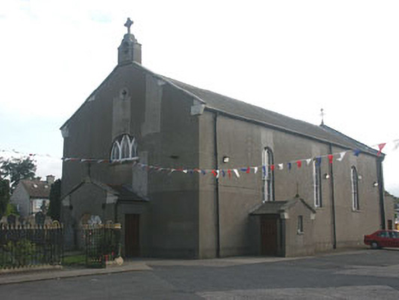Survey Data
Reg No
16301299
Rating
Regional
Categories of Special Interest
Architectural, Artistic, Social
Original Use
Church/chapel
In Use As
Church/chapel
Date
1835 - 1840
Coordinates
325877, 219248
Date Recorded
01/07/2003
Date Updated
--/--/--
Description
Detached three-bay single-storey double-height Catholic church, built in 1837. The building is gable-ended and rectangular in plan, but with a later 19th-century single-storey vestry extension to the west and relatively small gabled porches to the north and east. The façade is finished in unpainted lined render whilst the pitched roof is slated and has stone parapets with corbels, and a small bellcote to the east. The main entrance is to the north face of the porch to the east and consists of a tongue & groove timber door. The windows are semi-circular headed and have a mixture of timber double-lancet sash frames, and fixed double lancet frames with stained glass, with a fixed triple-lancet frame to the window to the east elevation and plain sash frames to the extension to the west. Cast-iron rainwater goods. The church is situated off a quiet lane and has a large car-parking space to the north side with a graveyard to the south, east and west.
Appraisal
Although established eleven years after the Catholic Church of the Most Holy Redeemer, this church is now the older of Bray's two Catholic churches, the former having been rebuilt in the nineteenth and twentieth centuries. It is noteworthy for this fact alone, however, it is also well preserved and boasts a characterful interior with an elaborate Classical-style reredos.



