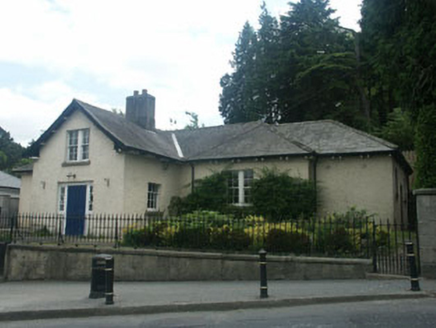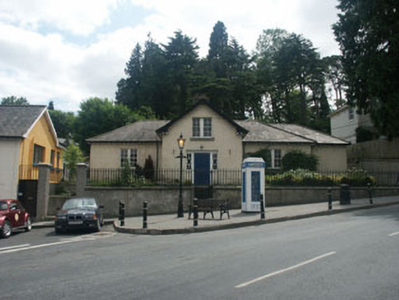Survey Data
Reg No
16302003
Rating
Regional
Categories of Special Interest
Architectural, Social
Original Use
Church hall/parish hall
In Use As
Church hall/parish hall
Date
1845 - 1855
Coordinates
322313, 217310
Date Recorded
--/--/--
Date Updated
--/--/--
Description
Detached three-bay single-storey hipped roof parochial hall, built c.1850, with large one and a half storey gabled entrance projection, timber sash windows and painted roughcast façade. The hall is set on an elevated position in the centre of Enniskerry with a roughcast boundary wall and iron railings. The entrance is located within off-centre the gabled projecting bay and consists of a flat-headed doorway with panelled timber door with reeded jambs and lintel flanked by narrow sidelights with geometric tracery, whilst the flat-headed windows have Georgian-like paned sash frames and granite sills. To the East the front elevation is recessed. The overhanging roof is slated, has what clay ridge tiles and is supported on paired brackets with plain bargeboards to the gable of the projection. To the ridge of the projection is a rendered chimneystack. Mixture of cast iron and uPVC rainwater goods.
Appraisal
Picturesque mid 19th century hall much in keeping with its surroundings and whose raised position adds variety to the streetscape of Enniskerry village square.



