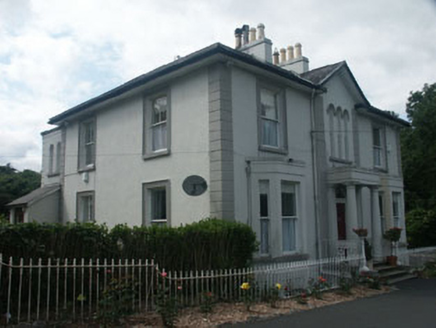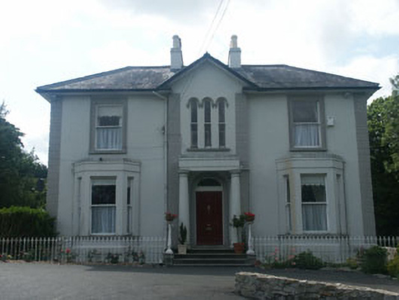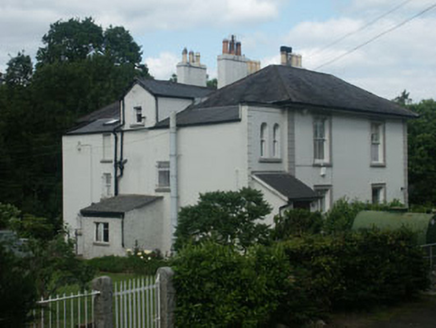Survey Data
Reg No
16302018
Rating
Regional
Categories of Special Interest
Architectural
Original Use
Presbytery/parochial/curate's house
In Use As
Presbytery/parochial/curate's house
Date
1855 - 1860
Coordinates
322002, 217518
Date Recorded
--/--/--
Date Updated
--/--/--
Description
Detached three-bay two-storey over basement, hipped roof parochial house, built 1859. The building is roughly square in plan, the façade is rendered and has rusticated quoins whilst the overhanging roof is slated. Most of the windows are flat-headed with timber sash frames and painted stone sills. To the east front is a shallow full-height gabled bay within which is the entrance which consists of a panelled timber door with segmental fanlight and moulded surround all encased within a shallow portico with Tuscan columns. To the first floor of the bay is a grouping of three tall narrow semi-circular headed sash windows with drip moulding. Flanking the bay are single storey canted bays. Rendered chimneystacks. Cast iron rainwater goods. The basement lightwell has cast iron railings.
Appraisal
Large, c.1859, relatively intact Italianate-influenced parochial house with basement, which forms a interesting contrast with the neighbouring Gothic church.





