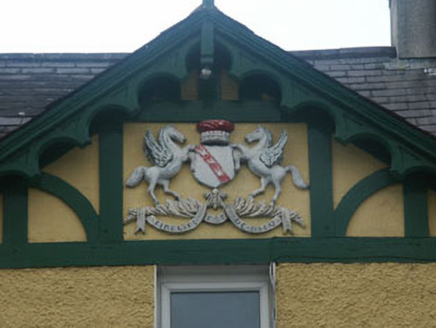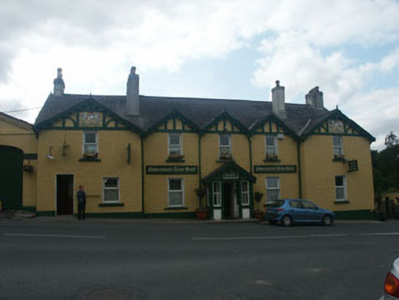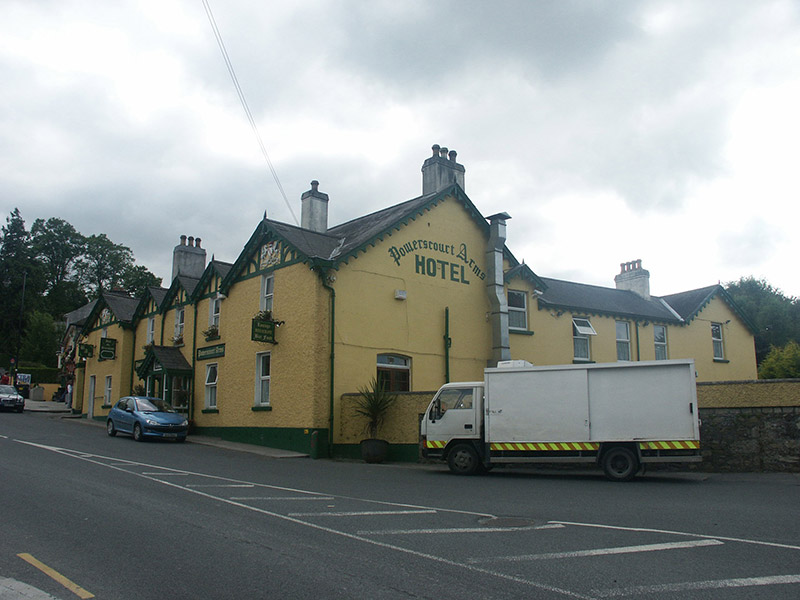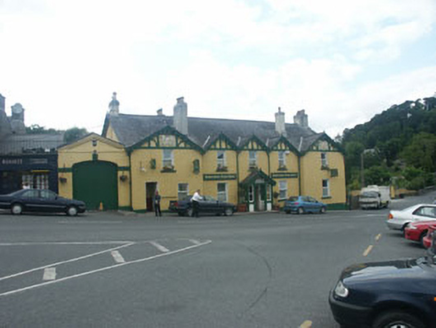Survey Data
Reg No
16302029
Rating
Regional
Categories of Special Interest
Architectural, Artistic, Social
Previous Name
Powerscourt Arms Hotel
Original Use
House
In Use As
Hotel
Date
1830 - 1840
Coordinates
322338, 217392
Date Recorded
--/--/--
Date Updated
--/--/--
Description
Terraced five-bay two-storey picturesque hotel, which may have assumed much of its present form c.1835, possibly incorporating the fabric of an older 18th century structure. The façade is in painted roughcast and painted brick, the pitched roof is slated and has an overhang with decorative bargeboards and the windows are flat headed with uPVC frames and painted stone sills. To the rear there is a large two-storey L-plan return. The front elevation is arranged into five gabled bays all with mock half-timbering and decorative bargeboards, the two larger projecting outer gables incorporating a moulded panel with the Powerscourt crest thereon, whilst the central of the three smaller bays in-between is a mainly glazed projecting gabled porch with overhanging roof and bargeboards as before. To the south-west end of the building there is a lower gabled section built around a large elliptical-headed carriage archway with timber double door; the gable of this section is arranged as a tympanum and within this is a small moulded shield panel with the date ‘1715’. There are a number of rendered chimneystacks of varying size, some set on the ridges with two stacks extending from the front pitch of the main roof. Cast-iron rainwater goods.
Appraisal
Large, prominently sited hotel with all the elements of picturesque detailing common to many of Enniskerry’s buildings. Possibly dating from the 18th century (a date panel proclaims 1715 and sources attest to the presence of an inn in the village in at least 1796) but undoubtedly remodelled in the early to mid 19th century, this building, despite its uPVC windows, is one of the village’s most memorable and sets the tone for much of the rest of the streetscape of the square and the village as a whole.







