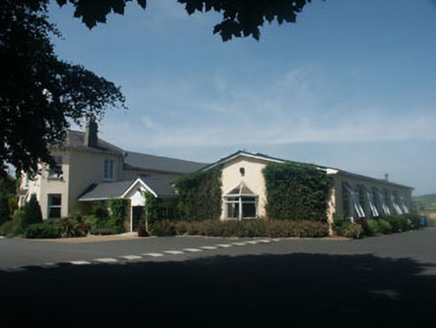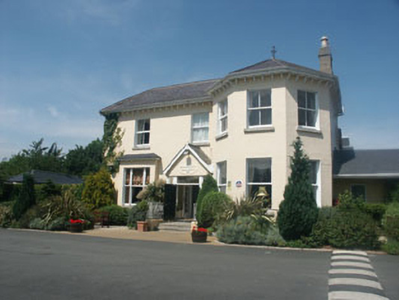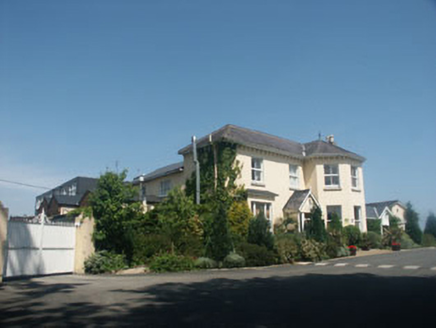Survey Data
Reg No
16302055
Rating
Regional
Categories of Special Interest
Architectural
Previous Name
Summerhill
Original Use
House
In Use As
Hotel
Date
1870 - 1880
Coordinates
322768, 217089
Date Recorded
--/--/--
Date Updated
--/--/--
Description
Detached three-bay two storey former house, built c.1875, but possibly incorporating the fabric of an earlier building. The property was converted to a hotel and greatly extended in the later 20th century. The façade of the original section is rendered and painted, whilst the hipped roof is slated and has an overhang supported on curved timber brackets. The flat-headed windows have timber sash frames and stone sills and the entrance is set within a centrally positioned mainly glazed gabled porch. To the east side of the south-facing front elevation is a full-height canted bay while to the west is a shallow single-storey square bay with hipped roof. The original two-storey rear return has been lengthened and merges with a large flat-roofed extension and a large single storey extension has been added to the east side. Rendered chimneystack; cast-iron and uPVC rainwater goods.
Appraisal
Despite the large extensions of recent years, this late-Victorian gentleman’s residence picks up on some of the picturesque elements prevalent in near by Enniskerry.





