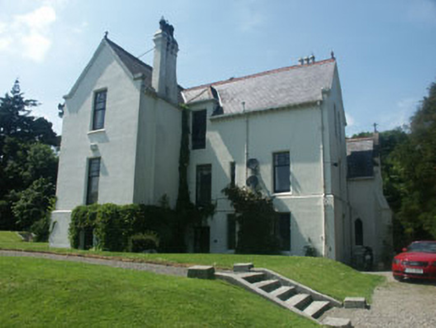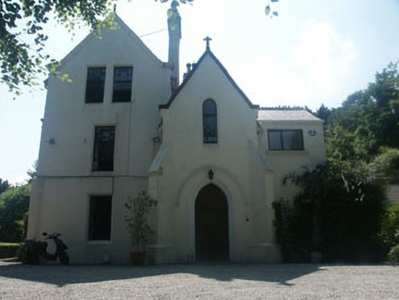Survey Data
Reg No
16302056
Rating
Regional
Categories of Special Interest
Architectural, Artistic
Previous Name
Powesrcourt Rectory
Original Use
Rectory/glebe/vicarage/curate's house
In Use As
House
Date
1855 - 1860
Coordinates
323012, 216741
Date Recorded
23/07/2004
Date Updated
--/--/--
Description
Detached three-bay part two part three-storey fanciful Gothic Revival rectory of c.1859 of informal composition with various gabled projections, possibly altered c.1915 when the present render and window frames may have been added. The façade is in painted render but may originally have been in stone. The roof is a complex mixture of pitched and hipped sections and is slated with red clay ridge tiles, small finials, moulded eaves courses and brackets to the overhang at the verges. The windows are largely flat-headed though there is a small number of pointed arch examples with most set in bevelled reveals without sills. The window frames are generally timber sash with bottom sashes plain and panes to top sashes arranged in a ‘block work’ manner. The pointed arch entrance is set within a two-storey gabled bay with diagonal buttresses and consists of a timber door with moulded reveal and drip stone. Tall rendered chimneystacks have moulded coping and matching octagonal pots. Cast-iron rainwater goods.
Appraisal
Unusual Gothic rectory of c.1859 which adopts the Tudoresque styling favoured in many buildings in near by Enniskerry but in a much more informal manner resulting in a highly memorable composition. Many of the present window frames (which have an intangible Charles Rennie Mackintosh feel), and perhaps the render, point to a late-Edwardian (c.1910-15) renovation.



