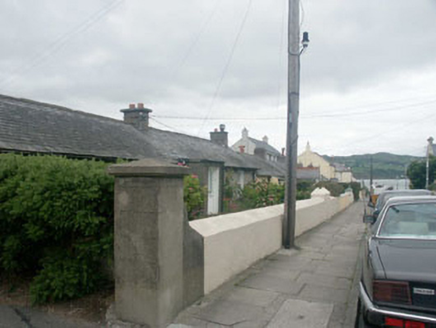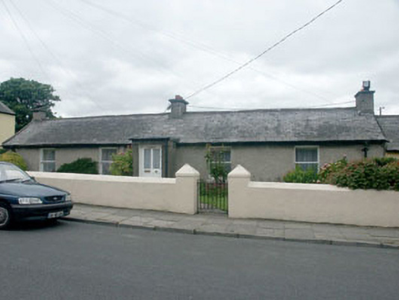Survey Data
Reg No
16304005
Rating
Regional
Categories of Special Interest
Architectural, Social
Original Use
House
In Use As
House
Date
1840 - 1850
Coordinates
329522, 212617
Date Recorded
03/07/2003
Date Updated
--/--/--
Description
End-of-terrace five-bay single-storey roughcast former pair of houses but now amalgamated as one house , built c.1845. To the centre is a flat-roofed porch addition with a replacement part glazed four panelled door. To either side are two over one timber sash windows. Slated pitched roof with part cast-iron and part uPVC rainwater goods. Squat rendered chimneystacks with plain concrete cope stone and plain clay pots. Set back behind a low rendered wall with square gate pillars with pyramidal caps and a replacement wrought-iron gate. The house may have been two Vernacular-style cottages but when amalgamated in the early 20th century the windows were undoubtedly enlarged and regularised.
Appraisal
Unassuming single-storey cottage which amalgamated two earlier dwellings and in so doing reflected the Victorian preoccupation to re-order the past. It dates from a time when Greystones was a small simple fishing settlement, before the dramatic Victorian expansion.



