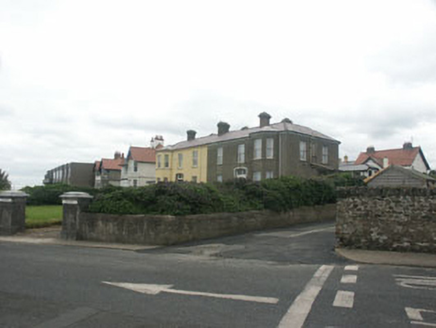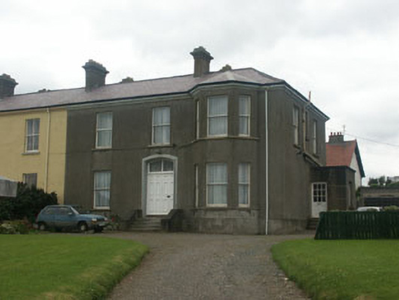Survey Data
Reg No
16304023
Rating
Regional
Categories of Special Interest
Architectural, Artistic
Original Use
House
In Use As
House
Date
1860 - 1880
Coordinates
329735, 212529
Date Recorded
03/07/2003
Date Updated
--/--/--
Description
Semi-detached five-bay two-storey rendered house, built c. 1870. The front entrance has paired six panel doors set in a segmental arch headed opening with moulded surround. To the north side is a two-storey canted bay. All windows are one over one timber sash with flat heads. Slated roof with cast-iron rainwater goods. Moulded plinth, moulded eaves course, string sill course to first floor, panelled mouldings below bay windows and rendered chimneystacks with corbelled caps and clay pots. Slated pitched roof with cast-iron rainwater goods. The house is well set back on a slight rise behind a low rendered wall with square gate pillars with moulded caps.
Appraisal
Substantial well preserved and almost intact example of a mid-Victorian semi-detached house which despite recent additions has retained its original character and setting.



