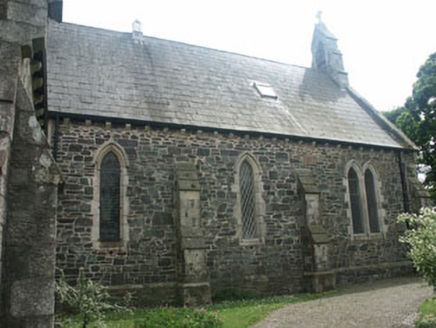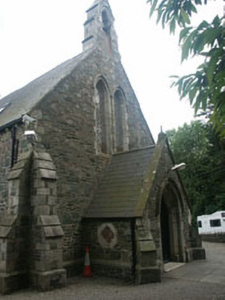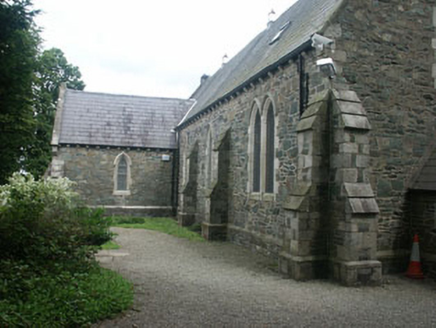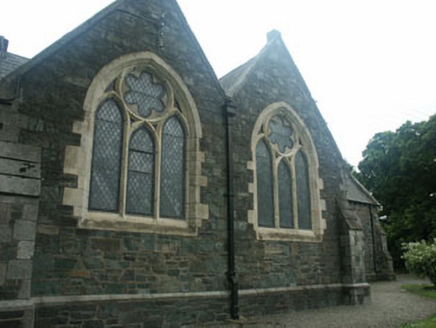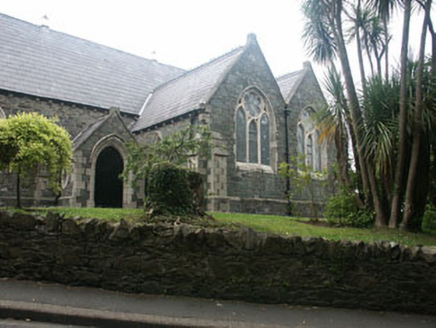Survey Data
Reg No
16304036
Rating
Regional
Categories of Special Interest
Architectural, Artistic, Social, Technical
Original Use
Church/chapel
In Use As
Church/chapel
Date
1855 - 1860
Coordinates
329141, 212517
Date Recorded
03/07/2003
Date Updated
--/--/--
Description
Detached multiple-bay single-storey Gothic Revival church, built 1857. The south transept was added in 1875 while that to the north was built in 1888 and nave extended in 1898. The church is constructed in rubble basalt with granite dressings. The plan is cruciform with double-gabled transepts and nave with a gabled chancel projection with a slightly lower ridge level. A small gabled porch contains the timber sheeted entrance door which is set within a pointed arch headed opening with stone drip moulding; directly over are paired lancet windows which in turn are surmounted by a small bell-cote. There are various window designs. Those to the original nave are either single or paired lancet with pointed arch heads while those to the transept gables are geometric tracery and those to the nave gable are triple lancet with the centre window slightly taller. All windows have moulded dripstones. All external corners have double reducing buttresses while the nave has buttresses between each window arrangement. The pitched roof is slated and rainwater goods are cast-iron. The church is well set back behind a low rubble basalt wall, within its own grounds and on a slight rise.
Appraisal
Well preserved Gothic Revival church of the 1857 which clearly shows later extensions typical of churches of this era.
