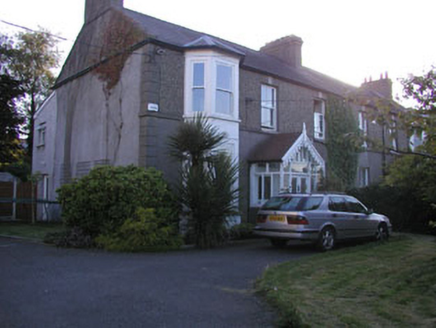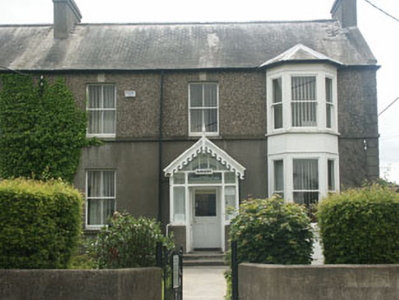Survey Data
Reg No
16304050
Rating
Regional
Categories of Special Interest
Architectural, Artistic
Original Use
House
In Use As
House
Date
1870 - 1880
Coordinates
329468, 212304
Date Recorded
03/07/2003
Date Updated
--/--/--
Description
Pair of semi-detached five-bay two-storey houses, built c.1875. The walls are rendered with pebbledash to the first floor and smooth lined render finish to ground; the two-storey canted bay is in painted lined render with panel decoration. Glazed gabled porches with decorative bargeboards sit over the replacement glazed doors which are set within semi-circular arch headed openings. All window openings are flat-headed with either one over one or two over two sash frames. The pitched roof is slated with cast-iron rainwater goods; chimneystacks are rendered with corbelled caps and clay pots. The house is slightly set back behind a low rendered wall with wrought-iron gate.
Appraisal
These well preserved, semi-detached houses make a positive contribution to the Victorian heritage of the town. The original setting and character are retained.



