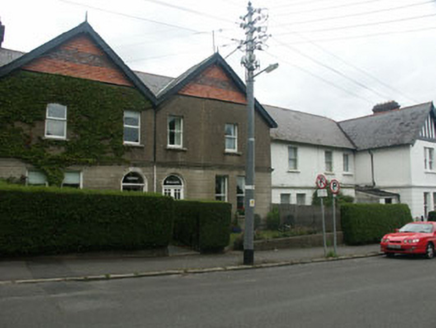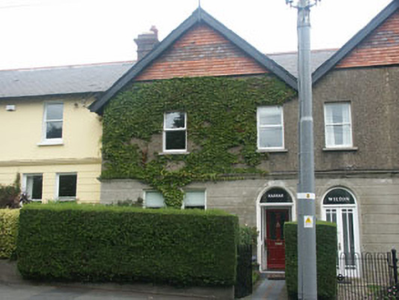Survey Data
Reg No
16304062
Rating
Regional
Categories of Special Interest
Architectural, Artistic
Original Use
House
In Use As
House
Date
1890 - 1910
Coordinates
329696, 212063
Date Recorded
03/07/2003
Date Updated
--/--/--
Description
Terraced three-bay two-storey house, built c.1900. The façade is gabled and slightly set forward relative to the terrace. The walls are rendered with rusticated finish to ground floor and roughcast finish to the first floor; there is a moulded projecting string course; the gable has a small panel of vertically hung rosemary tiles. The glazed replacement door is set within a semi-circular headed opening with plain fanlight. All window openings are flat-headed and window frames are one over one uPVC. The pitched roof has artificial slate covering and cast-iron rainwater goods; brick chimneystack has corbelled caps and clay pots. The house is slightly set back behind a small wrought-iron gate with wrought-iron gate posts.
Appraisal
One of a planned terrace of ten non-identical houses which are notable for their completeness, original condition and contribution to the streetscape.



