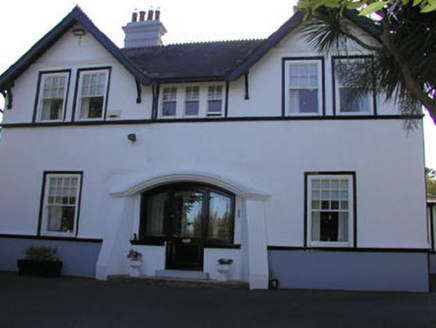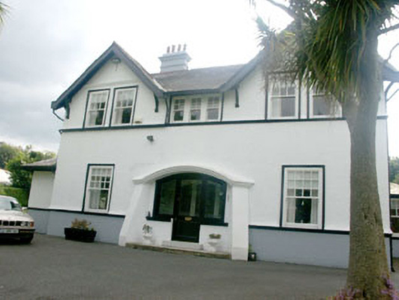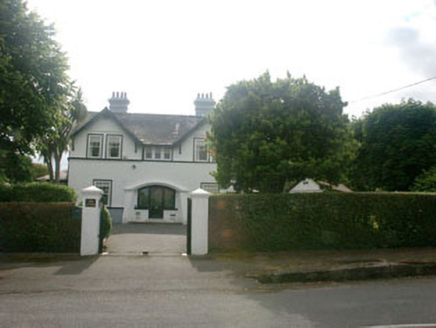Survey Data
Reg No
16304084
Rating
Regional
Categories of Special Interest
Architectural, Artistic
Original Use
House
In Use As
House
Date
1900 - 1905
Coordinates
329589, 211647
Date Recorded
03/07/2003
Date Updated
--/--/--
Description
Detached three-bay two-storey house, built in 1902. The building is roughly L-plan with a symmetrical front elevation arranged in the form of two gables. The façade is finished in painted roughcast with a painted render base course and moulded string courses and window surrounds. The overhanging gable-ended pitched roof is slated and has serrated clay ridge tiles and rendered chimneystacks with pronounced corbelling. The front gables are supported on slender brackets. The distinctive entrance consists of a largely glazed segmental-headed door screen set between stylised ‘buttresses’ with moulded archivolt over. The windows are flat-headed and have timber sash frames, eight over one, six over one and four over one. Cast-iron rainwater goods. The house is set at the side of a partly tree-lined suburban street, but is surrounded by a large garden enclosed by a hedge with gateway to the east side.
Appraisal
Relatively plain Edwardian suburban dwelling which is lifted out of the ordinary by the presence of a distinctive, somewhat Art Noveau influenced, entrance. Arguably the entrance is totally out of place, but it makes for a memorable composition nonetheless.





