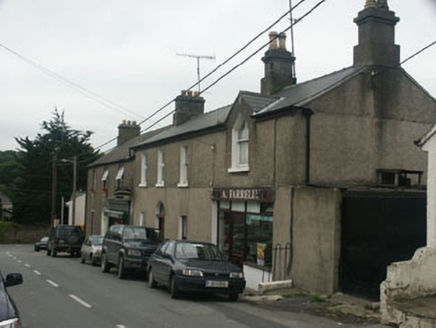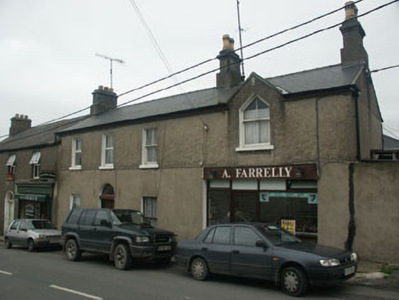Survey Data
Reg No
16305003
Rating
Regional
Categories of Special Interest
Architectural
Original Use
House
In Use As
Shop/retail outlet
Date
1840 - 1860
Coordinates
327776, 210873
Date Recorded
--/--/--
Date Updated
--/--/--
Description
Semi-detached four-bay two-storey house and shop, built c.1850 probably as a symmetrical three-bay house but later extended to the north side. The façade is finished in plain unpainted render at ground level, with the upper storey in unpainted roughcast. The pitched gable-ended roof is covered in artificial slate and has rendered chimneystacks with prominent plinths and cornice courses. The entrance consists of a panelled timber door and semi-circular fanlight, whilst the windows are flat-headed with both uPVC and timber sash frames, and painted stone sills. One window, to the north side of the first floor, has a pointed arch head and is set within a small gable. The shop is located to the north side and has a c.1970s timber shopfront. uPVC rainwater goods.
Appraisal
Mid 19th-century house with later extension, which, though somewhat altered in recent years with the insertion of a modern shopfront and uPVC windows, remains of value to the streetscape.



