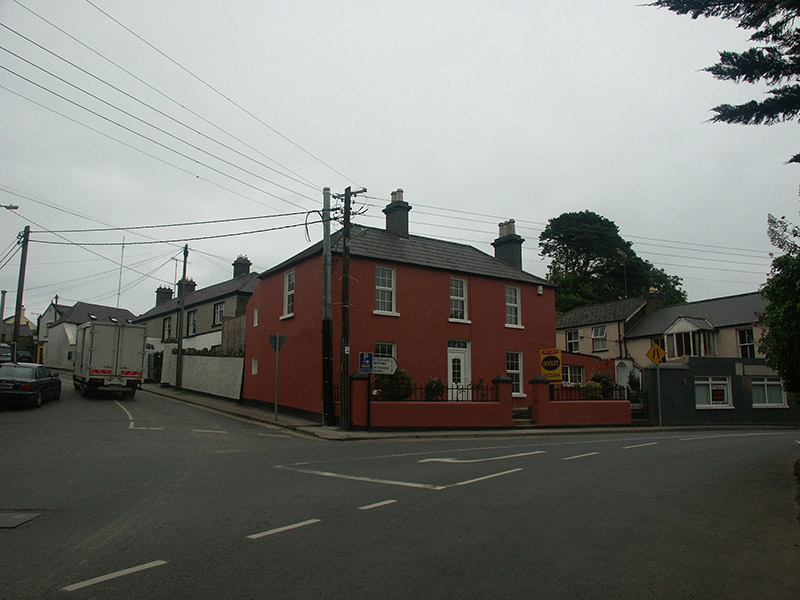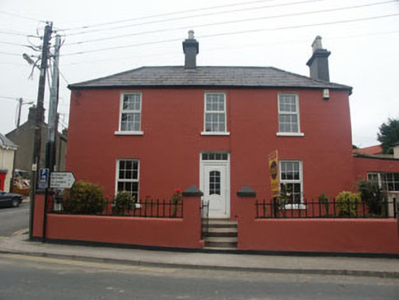Survey Data
Reg No
16305006
Rating
Regional
Categories of Special Interest
Architectural
Original Use
House
In Use As
House
Date
1830 - 1850
Coordinates
327783, 210830
Date Recorded
--/--/--
Date Updated
--/--/--
Description
Detached three-bay two-storey hipped roof house, built c.1840 and renovated c.2000. The façade is finished in painted lined render with a slated hipped roof and rendered chimneystacks with prominent corbelling. The entrance has a replacement uPVC door and rectangular fanlight, whilst the flat-headed windows have replacement uPVC frames and painted stone sills. To rear is a full-height lean-to section, whilst to the east elevation is a single-storey lean-to extension which was added c.1970. To the front is a small garden with a rendered and painted boundary wall, wrought-iron railings and gate and pyramidal capped piers.
Appraisal
Nicely proportioned and prominently located mid 19th-century house which, despite its uPVC door and windows, is still of value to the streetscape.



