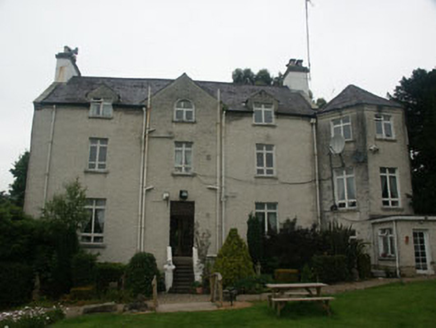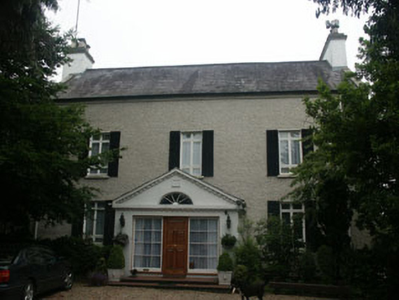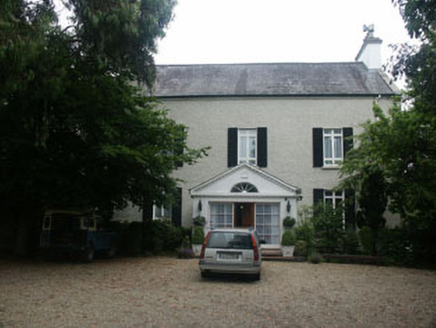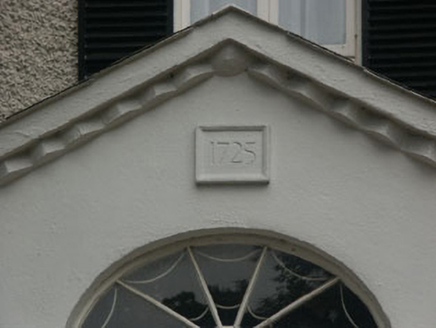Survey Data
Reg No
16305010
Rating
Regional
Categories of Special Interest
Architectural, Social
Previous Name
Delgany Rectory
Original Use
Rectory/glebe/vicarage/curate's house
In Use As
House
Date
1715 - 1735
Coordinates
327752, 210765
Date Recorded
29/07/2004
Date Updated
--/--/--
Description
Detached three-bay two-storey former rectory with attic, built 1725, with single-bay full-height extension to north, constructed 1791, and a gabled replacement porch of c.2003 The façade is finished in painted roughcast. The original section of the house has a slated, gable-ended pitched roof, with a slated hipped roof to the north extension. Rendered chimneystacks and stone parapets to gable ends. The entrance is located within the large gabled porch and consists of a panelled door with large window-sized sidelights. Above the door is a small painted stone panel with the date ‘1725’ thereon; this was probably relocated from elsewhere. The majority of the windows are flat-headed with painted stone sills and replacement uPVC frames. The windows to the front have mock shutters of c.1975. To the rear, the original house has windows at attic level set into gabled half dormers of various sizes, whilst the extension projects as a full height canted three-storey bay with an attached small single-storey flat-roofed extension of c.1980. The house has a gravel covered forecourt, outbuildings to the north and an extensive garden to the rear.
Appraisal
Dated 1725, this former rectory appears to be Delgany’s oldest building. Although somewhat altered in recent years with the insertion of uPVC windows, the rebuilding of the porch and the addition of unsuitable mock shutters, it still retains presence and an air of considerable age.







