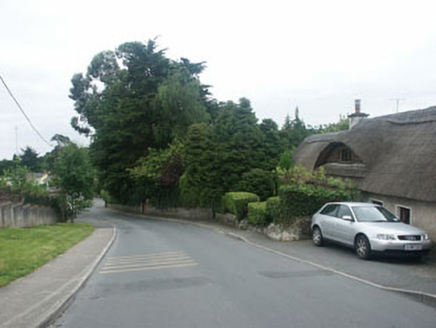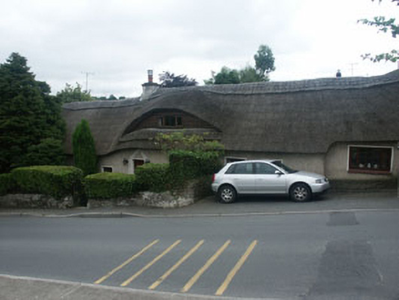Survey Data
Reg No
16305018
Rating
Regional
Categories of Special Interest
Architectural
Original Use
House
In Use As
House
Date
1755 - 1765
Coordinates
327548, 210844
Date Recorded
--/--/--
Date Updated
--/--/--
Description
Detached multiple-bay one and a half-storey thatched vernacular house, built in 1760, probably originally as two houses. The façade is finished in painted roughcast whilst the gable-ended pitched roof is thatched and incorporates an eyebrow dormer with rough hewn timber cladding and a replacement timber casement frame to the flat-headed window. Rendered chimneystacks. The entrance consists of a replacement timber door whilst the flat-headed windows are of various sizes and have replacement timber casement frames. To the front there is a small garden with a low rendered wall and wrought-iron gate.
Appraisal
Increasingly rare, well-maintained mid 18th-century thatched vernacular house, somewhat altered in more recent years but an asset to the Delgany streetscape.



