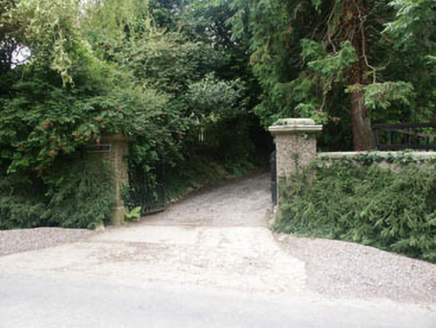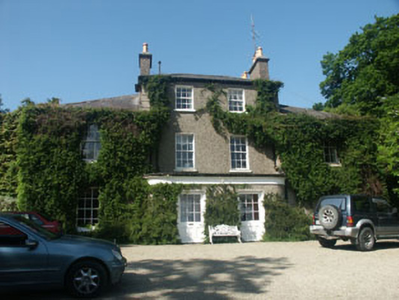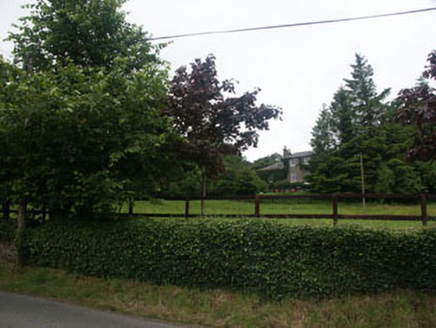Survey Data
Reg No
16305022
Rating
Regional
Categories of Special Interest
Architectural
Previous Name
Mount Pleasant
Original Use
House
In Use As
House
Date
1820 - 1840
Coordinates
327974, 210518
Date Recorded
--/--/--
Date Updated
--/--/--
Description
Detached four-bay part three part two-storey house, built c.1830, with porch addition of c.1930. The front elevation consists of a central two-bay three-storey hipped roof section flanked by single-bay two-storey hipped roof sections which project slightly beyond the line of that to the centre. The central section itself has full-width flat-roofed entrance porch projection with curved ends. The façade is finished in dry dash with rusticated quoins, but is now largely obscured by ivy growth, whilst the roof is slated and has a slight overhang with dry dash rendered chimneystacks. The entrance consists of two separate partly glazed timber doors whilst the windows are flat-headed with painted stone sills. Most of these are filled with timber sash frames, six panes over six. Cast-iron rainwater goods.
Appraisal
Largely well preserved and prominently sited late Georgian residence whose value lies in its unusual part three, part two-storey arrangement.





