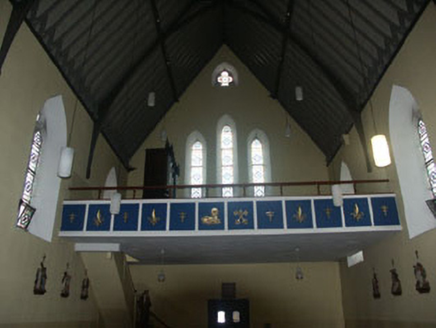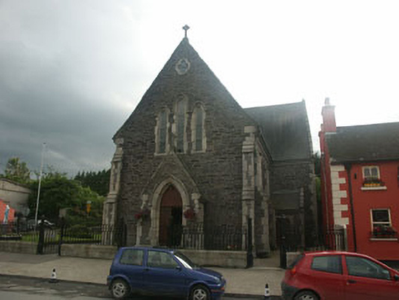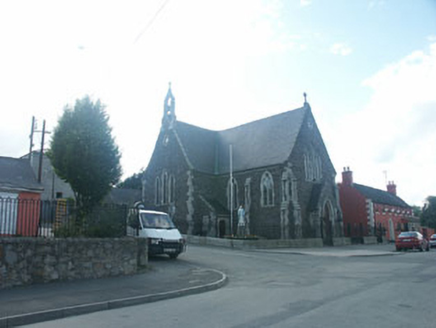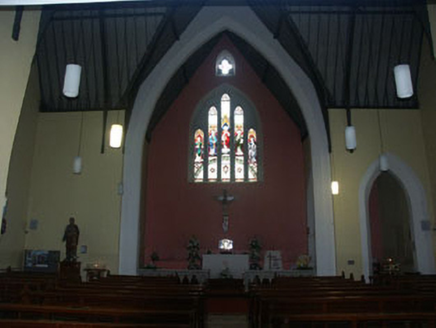Survey Data
Reg No
16307001
Rating
Regional
Categories of Special Interest
Architectural, Artistic, Social, Technical
Original Use
Church/chapel
In Use As
Church/chapel
Date
1860 - 1870
Coordinates
326529, 206094
Date Recorded
03/07/2003
Date Updated
--/--/--
Description
Detached multiple-bay single-storey basalt rubble with granite dressings Gothic Revival Catholic church, built in 1865. The plan is cruciform but with later rear additions the footprint is approximately T-shaped. To the southern junctions between the nave and transepts are small lean-to porches; built of basalt rubble with granite dressing. Windows to the nave are simple plate tracery while those to gables are all triple lancet. The timber sheeted door sits within a shallow projecting gabled porch and has decorative strap hinges; it is set within a pointed arch headed opening with pilasters and moulded dripstone with label stops. Double reducing buttresses to the corners of the front façade with similar buttresses to the centre of the nave. A small Celtic stone cross surmounts the east gable while to the top of the south gable is a small bell-cote complete with bell. The church is slightly set back behind decorative wrought-iron railings which rise from low granite plinths. Pitched and slated roofs have cast iron-rainwater goods. A small grass side garden contains a small Marian shrine/statue. Behind the original altar rails is a plain modern altar. Rafters and original trusses are exposed. Windows have leaded glass with some figurative leaded glass but mainly simple geometric patterns. The original gallery has a plain replacement guard rail.
Appraisal
Well-maintained original Gothic Revival church, in a prominent urban setting, which adds great variety to the local streetscape. The interior, although re-ordered following Vatican II, retains much of its original character and is a strong asset to the town.







