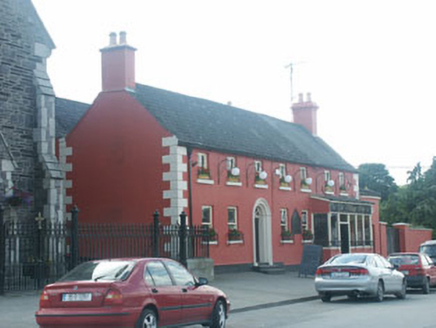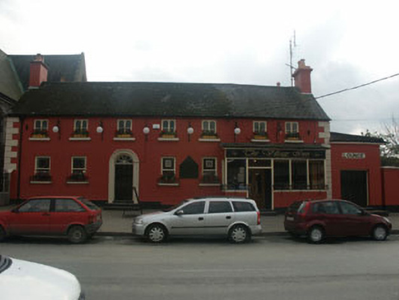Survey Data
Reg No
16307002
Rating
Regional
Categories of Special Interest
Architectural
Original Use
House
In Use As
Public house
Date
1820 - 1840
Coordinates
326533, 206114
Date Recorded
03/07/2003
Date Updated
--/--/--
Description
Detached six-bay two-storey rendered with moulded quoins former pair of houses, built c.1830; now in use as a public house. The building is double-gabled. The nine panel door sits within a semi-circular headed arched opening with moulded dressing with a petal pattern fanlight. A second entrance door in now obscured by a recent timber glazed lean-to porch which has a painted signboard. Windows to ground floor are one over one sash while those to the first floor are paired casement windows with semi-circular arch frames. All windows sit within flat-headed openings. Artificial slate to the pitched roof and cast iron-rainwater goods. Rendered chimneystacks, one with plain concrete coping and one with moulded cap. The building is set hard on the pavement.
Appraisal
Quite well preserved early Victorian houses which have been successfully converted to use as a public house.



