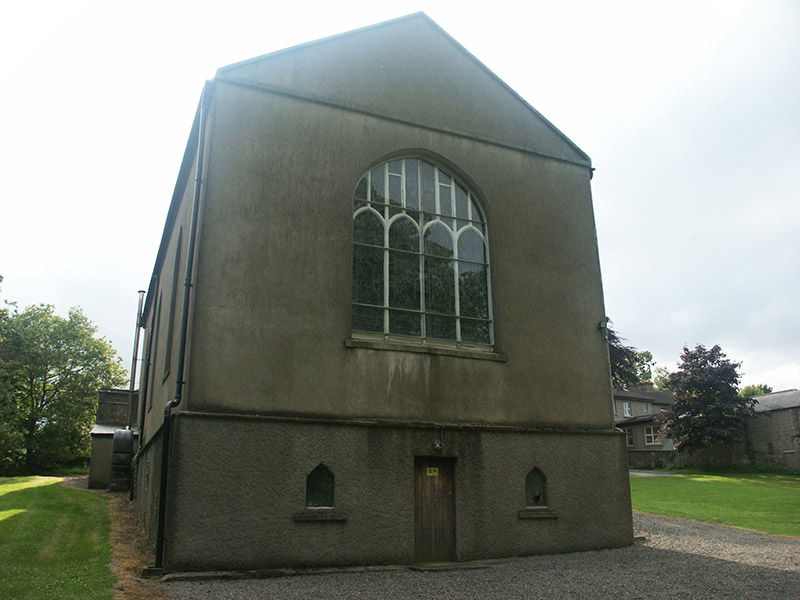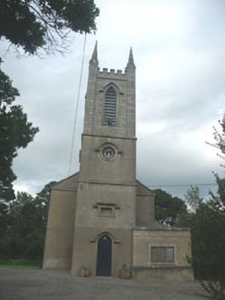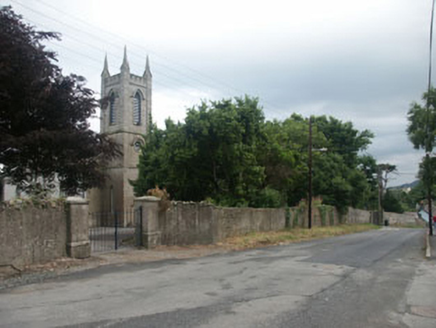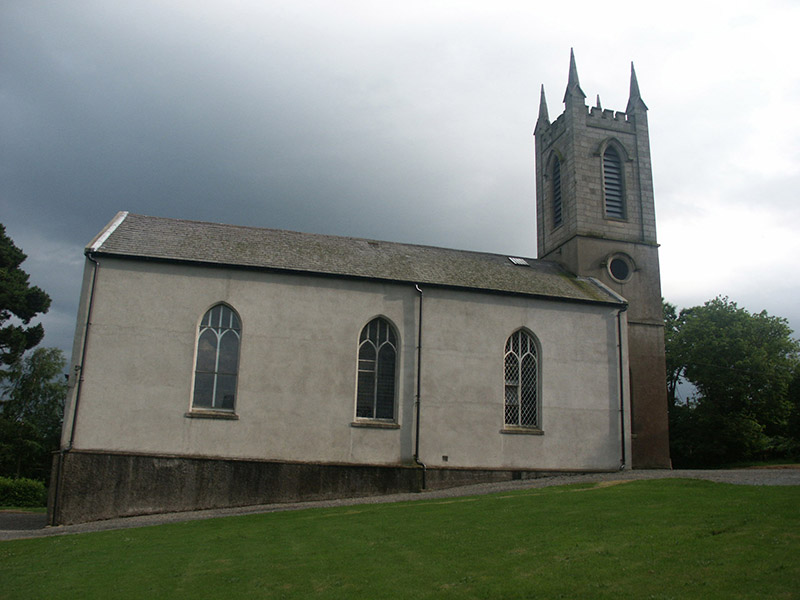Survey Data
Reg No
16307009
Rating
Regional
Categories of Special Interest
Architectural, Artistic, Social, Technical
Original Use
Church/chapel
In Use As
Church/chapel
Date
1830 - 1835
Coordinates
326546, 206433
Date Recorded
03/07/2003
Date Updated
--/--/--
Description
Detached three-bay single-storey over basement church, built in 1834. The three-stage castellated tower with tall pinnacles sits at the east side of the nave; a small flat-roofed projection of c.1890 sits to the north east side of the tower. The facades are finished with lined render with the exception of the top stage of the tower which is in ashlar granite. The sheeted door is set within a pointed arch-headed opening with dripstone moulding and label stops. Each stage of the tower is articulated with a plain projecting string course. Stage three incorporates the bell tower and has a louvred pointed arch-headed opening to each face; there is a clock at stage two. Windows to the nave are panel tracery as is the window to the west gable which is slightly larger. The pitched roof is slated and rainwater goods are in uPVC. The church is well set back on a sloping site behind a rendered wall with rubble cap and incorporates square gate pillars with pyramidal stone cap and a wrought-iron gate.
Appraisal
Fine example of a Board of First Fruit's Gothic Church of Ireland church of the early 19th century which adds much to the quality of the architectural environment.







