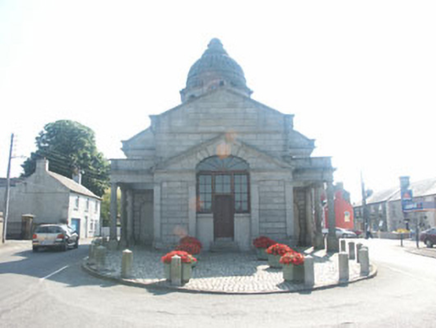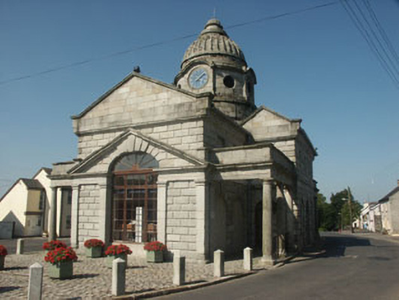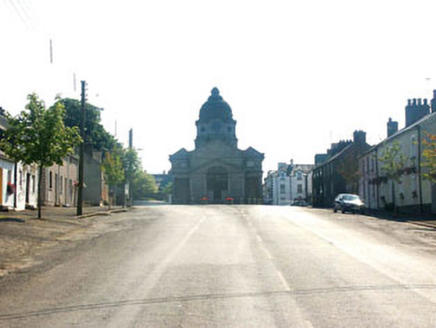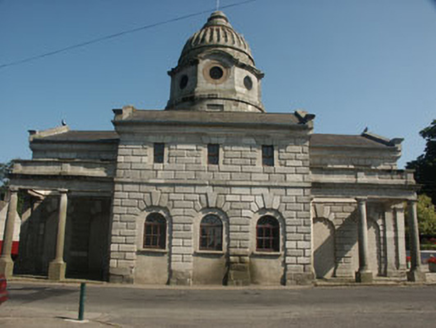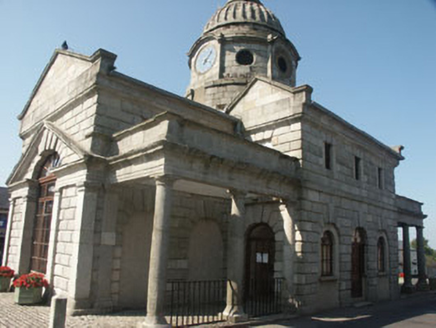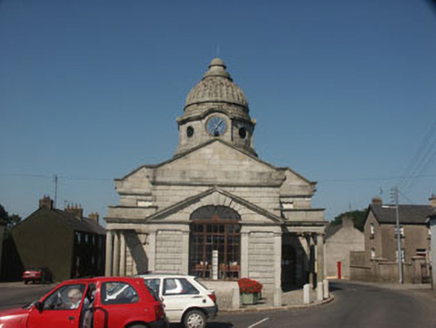Survey Data
Reg No
16308001
Rating
National
Categories of Special Interest
Architectural, Artistic, Scientific, Social
Previous Name
Dunlavin Courthouse
Original Use
Market house
Historical Use
Court house
Date
1730 - 1750
Coordinates
287171, 201656
Date Recorded
08/08/2003
Date Updated
--/--/--
Description
Detached multiple-bay two-storey Palladian-style market house, built 1737-41, to designs attributed to Richard Castle (d. 1751). The market house later served as a courthouse. The market house is constructed in rusticated ashlar granite, has an overall cruciform plan with open colonnades to each corner, and is topped with an octagonal domed lantern. The long main central section is gable-ended and has a pedimented full-width bay to each (north and south) gable. Each of these bays incorporates a recent glazed timber screen with elliptical fanlight with sunburst tracery; the screen to the north incorporates a doorway. To the east and west elevations are gable-ended full-height projections which are both set between the colonnaded corner features. These corner colonnades consist of Doric columns supporting a frieze with cornice, above which is a blocking course with piers. The colonnades "enclose" what are now (mainly) blind "arcades" with similar "arcades" to the side projections now filled with semi-circular headed window openings. There are small flat-headed window openings to the upper floor of each side projection. The windows are filled with replacement timber frames. The octagonal domed lantern is articulated with roundels and clock faces. The pitched roof is finished with natural slate and has stone parapets with corbels and dressed coping. Cast-iron rainwater goods. The market house is set on an "island" in the centre of Market Square.
Appraisal
This delightful Palladian-style market house, attributed to Richard Castle (d. 1751), is in good condition. It is a remarkably high quality building in an otherwise modest town.
