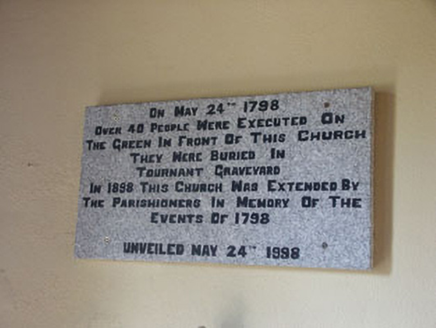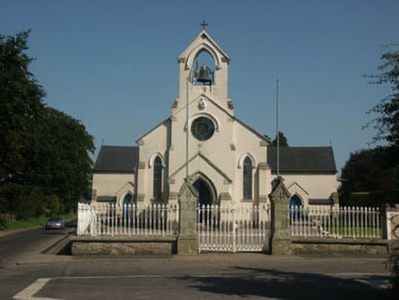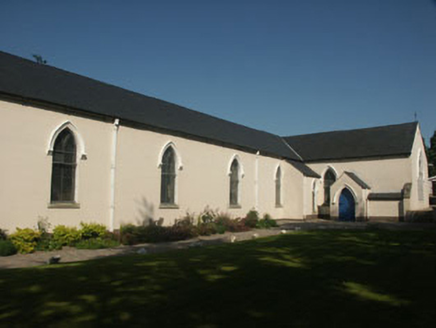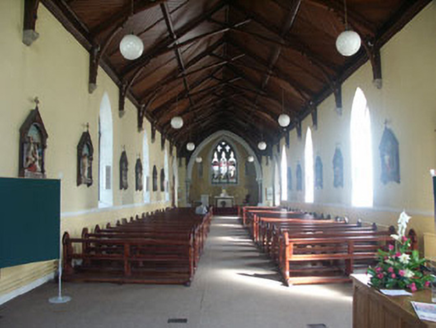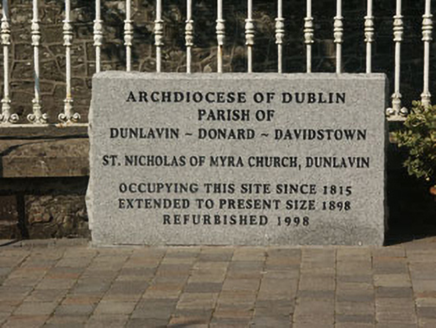Survey Data
Reg No
16308016
Rating
Regional
Categories of Special Interest
Architectural, Artistic, Social, Technical
Previous Name
Saint Nicholas's Catholic Church
Original Use
Church/chapel
In Use As
Church/chapel
Date
1810 - 1820
Coordinates
287376, 201378
Date Recorded
28/07/2004
Date Updated
--/--/--
Description
Detached five-bay single-storey church built 1815, extended in 1898 and refurbished in 1998. The building is finished in render with stone dressings and drip mouldings. The church is cruciform with numerous additions including porch, side chapels, sacristies etc. The timber sheeted door has decorative strap hinges and is set within a pointed-arched opening with drip moulding over; it sits within a projecting gabled porch which in turn is placed on slightly projecting bay which rises to form an open bellcote. Window openings are generally pointed-arched and have simple ‘Y’ tracery. The pitched roof is finished in natural slate with cast-iron rainwater goods. Internally the church is well preserved although, as a result of the Vatican II reordering, it has lost its original altar and pulpit. The church is slightly set back behind cast-iron railings set on a low rubble wall. The matching gates have decorative square gate pillars.
Appraisal
This church occupies a prominent site overlooking Fair Green and is a considerable asset to the streetscape of Dunlavin. A plaque (1998) records that "ON MAY 24TH 1798/OVER 40 PEOPLE WERE EXECUTED ON/THE GREEN IN FRONT OF THIS CHURCH/THEY WERE BURIED IN/THE TOURNANT GRAVEYARD/IN 1898 THIS CHURCH WAS EXTENDED/BY THE PARISHIONERS IN MEMORY OF THE/EVENTS OF 1798".
