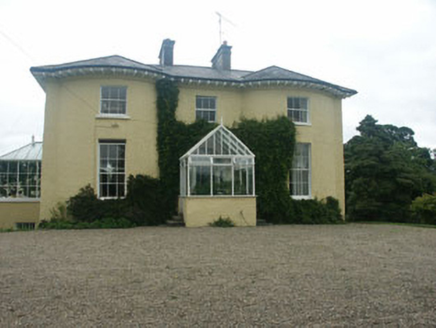Survey Data
Reg No
16310017
Rating
Regional
Categories of Special Interest
Architectural, Artistic
Previous Name
Newcastle
Original Use
House
In Use As
House
Date
1800 - 1820
Coordinates
328835, 204428
Date Recorded
03/07/2003
Date Updated
--/--/--
Description
Detached three-bay two-storey over basement Regency style house, built c.1810, with late 20th-century porch and conservatory additions. The building is roughly square in plan with two relatively shallow full-height curved bays to front. The façade is finished in painted roughcast, whilst the relatively low-pitched slated hipped roof has a pronounced overhang supported on plain brackets, and rendered chimneystacks. The entrance is covered by a largely glazed, conservatory-like, gable-ended porch. The windows are flat-headed and have six over six and three over three timber sash frames and painted stone sills. To the west elevation, and positioned over the basement light well, there is a hipped roof conservatory. uPVC rainwater goods. Large stable block to the north-west part of which is now converted to a dwelling.
Appraisal
Good, well-preserved example of a Regency gentry residence with typical hallmarks of the genre including curved bays and shallow-pitched overhanging roof. The building is marred only by the intrusive 20th-century porch.

