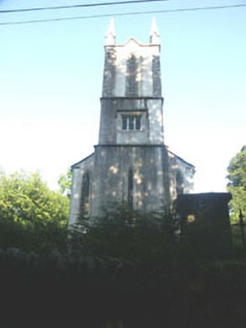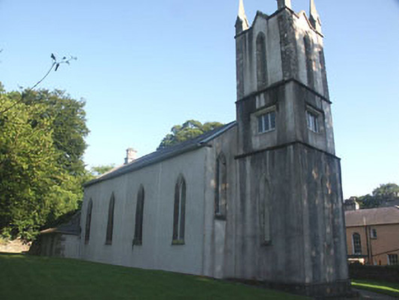Survey Data
Reg No
16311012
Rating
Regional
Categories of Special Interest
Architectural, Artistic, Scientific, Social, Technical
Original Use
Church/chapel
In Use As
Church/chapel
Date
1830 - 1835
Coordinates
293239, 197872
Date Recorded
07/08/2003
Date Updated
--/--/--
Description
Detached four-bay single-storey gable-ended Board of First Fruits Gothic Church of Ireland church with three-stage tower, built 1835, but with small vestry possibly added c.1860. The building consists of the rectangular nave, with the tower to the west gable and vestry to the east gable. The façade is finished in unpainted render with reveals, drip stones and wall edges and pinnacles, (the last two both to the uppermost stage of the tower), in granite. The pitched roof of the nave is slated and has a granite chimneystack to the east end. The vestry roof consists of pitched and hipped portions with both slated. The tower reduces above the first stage and rises to a parapet with corner pinnacles. The entrance is to the south face of the tower and consists of a timber double door set with a pointed-arch opening with bevelled reveal. The window openings are mostly tall and narrow with pointed arch heads, bevelled reveals and lattice-paned frames; the windows to the second stage of the tower are flat-headed with three-light timber frames with lattice panes. Replacement metal rainwater goods. The church is set on a rise to the side of a road, its relatively small grounds enclosed from the roadside by a tall rubble wall with pedestrian gateway with cast-iron gates.
Appraisal
This early 19th-century Church of Ireland gothic style church is a rather plain and uninspiring example of its type, however its lofty setting gives it the dignity it requires and adds variety to the streetscape of the village.



