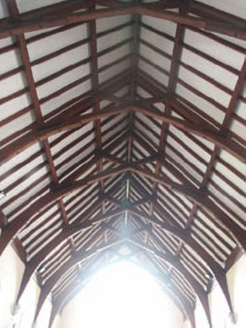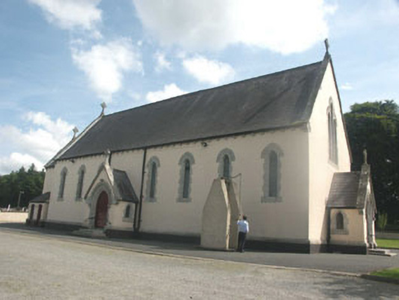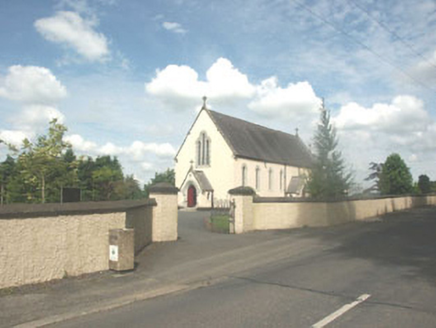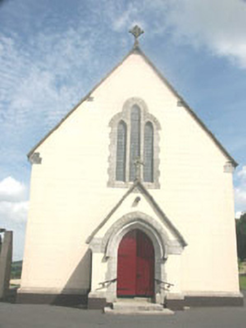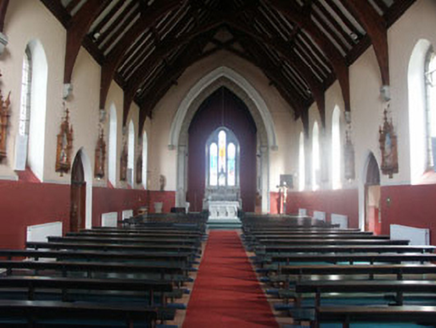Survey Data
Reg No
16311013
Rating
Regional
Categories of Special Interest
Architectural, Artistic, Social, Technical
Original Use
Church/chapel
In Use As
Church/chapel
Date
1925 - 1930
Coordinates
293235, 198059
Date Recorded
07/08/2003
Date Updated
--/--/--
Description
Detached seven-bay single-storey gable-ended Roman Catholic church with simple Gothic detailing, built in 1926. The building is roughly rectangular in plan with small gabled porches to the south, east and west and a gabled chancel with projections to the north. The façade is finished in painted lined render with granite dressings, drip stones and eaves brackets, and a part painted granite base course. The pitched roof is slated and has granite parapets with cross finials, with similar roofs to the porches and chancel. One of the chancel projections has a pitched roof with artificial slate, whilst the roof of the other projection is obscured by a parapet. The main entrance (to the southern porch) consists of a pointed arch opening with a timber double door, bevelled reveal and drip stone. The windows are generally tall and narrow with pointed arch heads and stained glass. The church is surrounded by generous grounds with car-parking facilities. Internally the building consists of a single cell with plastered and painted walls, exposed roof timbers and plain c.1970s bench pews. To the south end there is a gallery.
Appraisal
This well maintained Roman Catholic church of the 1920s is a solid example of the genre, displaying the more simple Gothic forms much favoured at that time.
