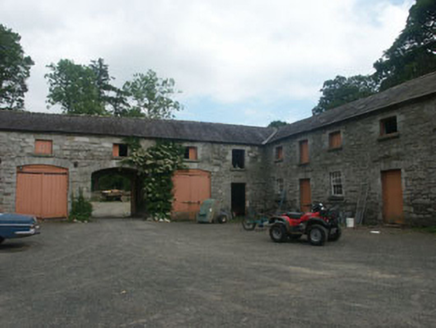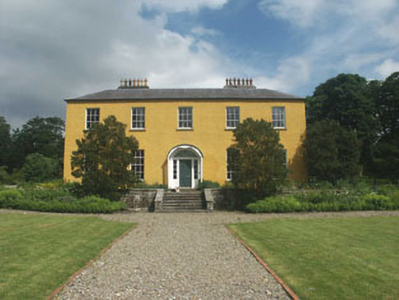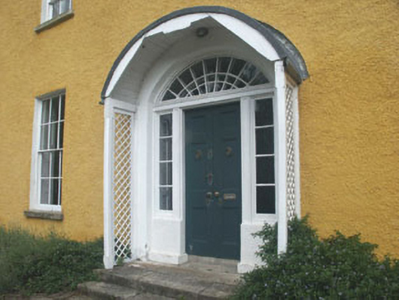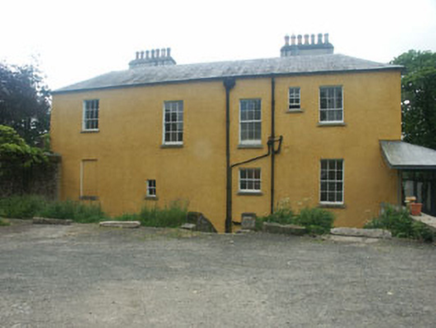Survey Data
Reg No
16311016
Rating
Regional
Categories of Special Interest
Architectural, Artistic
Original Use
Country house
In Use As
Country house
Date
1810 - 1815
Coordinates
293561, 197921
Date Recorded
07/08/2003
Date Updated
--/--/--
Description
Detached five-bay two-storey with basement country house, built in 1813. To the north is small single-storey porch projection of c.1995. The front, north and east facades are finished in painted roughcast with slate cladding to the south. The hipped roof is slated and has rendered chimneystacks with uniform pots. The entrance consists of a panelled timber double door, sidelights and segmental fanlight with ‘spoked’ tracery, all surrounded by a (later) timber porch with a curved roof and lattice screen sides. The windows are flat-headed and have two over two, three over three, six over three and six over six timber sash frames. There are some blind windows to the north and south elevations. The house is set within an extensive demesne and approached via a long drive to the south-west. To the rear of the house is a large yard bounded on the north, south and east sides by two-storey rubble-built outbuildings. Internally the house appears to have retained its original layout and detailing, with the large airy stairwell set to the east of the large entrance hallway.
Appraisal
This early 19th-century country house is largely intact both inside and out, is well maintained, and retains its original outbuildings. Architecturally the building has a typically solid late Georgian simplicity and as such is of a type not uncommon throughout the country, however set within its attractive parkland, it remains impressive.







