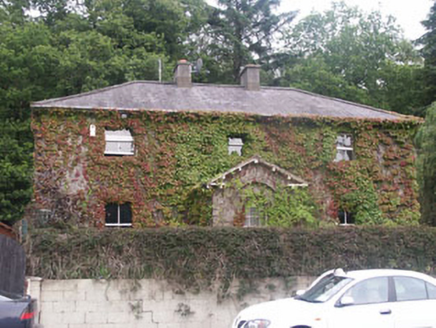Survey Data
Reg No
16314003
Rating
Regional
Categories of Special Interest
Architectural, Social
Previous Name
Laragh Constabulary Barrack
Original Use
RIC barracks
In Use As
House
Date
1845 - 1865
Coordinates
314488, 196692
Date Recorded
05/08/2003
Date Updated
--/--/--
Description
Detached three-bay two-storey former constabulary barrack, built c.1855 and now is use as a private house. The building, which appears to have been extended to the rear in the mid 1900s, is roughly square in plan with a projecting gabled porch to the front (west) elevation. The façade is finished in unpainted roughcast with moulded quoins, but is now largely covered in ivy growth. The slated hipped roof has a slight overhang and rendered chimneystacks. The pitched roof of the porch is also slated and has an overhang supported on timber brackets. The entrance is to the north face of the porch. The windows are mainly flat-headed with two over two timber sash frames, though some larger windows to the north and south elevations have metal frames of c.1950, and that to the porch is semi-circular headed with timber multiple-pane frames. Replacement metal rainwater goods. The building is set on an elevated position next to a roadside, but is separated from the road by a garden enclosed by a tall wall.
Appraisal
A generally well preserved former constabulary barrack of c.1855 whose elevated positioning adds interest to the Laragh ‘streetscape’.

