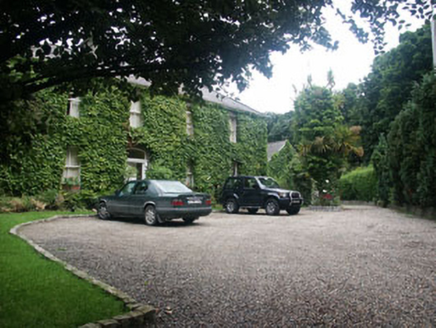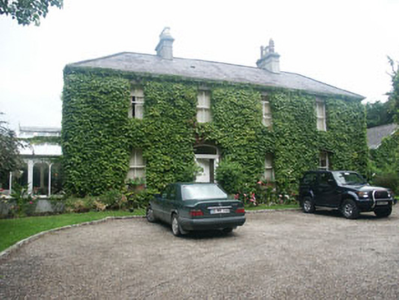Survey Data
Reg No
16315005
Rating
Regional
Categories of Special Interest
Architectural, Artistic
Original Use
House
In Use As
House
Date
1865 - 1885
Coordinates
328684, 195808
Date Recorded
03/07/2003
Date Updated
--/--/--
Description
Detached four-bay two-storey house, built c.1875, with conservatory of c.1990 to the west elevation. The façade is rendered but is now largely covered by ivy growth. The hipped roof is slated and has rendered chimneystacks with corbelling and a variety of pots. The entrance is to the south front and consists of a panelled timber door with timber jams with decorative console brackets, and a segmental-arched fanlight. The flat-headed windows have two over two timber sash frames. Cast-iron rainwater goods. Gravel covered forecourt, garden to rear.
Appraisal
Good, well preserved example of a substantial later Victorian strong farmer’s house, not uncommon in the country as a whole but still noteworthy. According to the present owner, this house was built by locally prominent Clarke family and originally had a saw mill to the rear. The saw mill is shown on the 1909 OS map.



