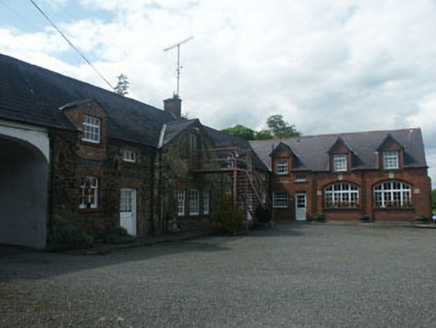Survey Data
Reg No
16315008
Rating
Regional
Categories of Special Interest
Architectural
Previous Name
Clermont
Original Use
Stables
Date
1720 - 1740
Coordinates
328826, 196052
Date Recorded
03/07/2003
Date Updated
--/--/--
Description
Detached multiple-bay one and a half-storey former outbuilding, built c.1730, with extension of c.1890, now in use as living quarters and offices for staff of the neighbouring school. The building is L-shaped with the original c.1730 portion lying on a north-south axis, and the 1890s extension at a right angle to the north-east corner. The façade of the original section is in uncoursed rubble stone with brick dressings to many of the openings to the east elevation. The façade of the extension is in brick with granite keystones and sills. The pitched roof has gable ends, however to the south the roof culminates in a slightly lower hipped portion. The entire roof is slated, has brick chimneystacks and dormers to the original wing. The original wing has a large carriage archway, with several doorways with replacement partly glazed timber doors to the east elevation. The windows to the original wing are of various sizes with flat and segmental heads and have a mixture of timber sash and replacement timber and uPVC frames, with many of those to the upper floor of the east elevation set within gabled half dormers. The windows to the west elevation have either been created new, or enlarged, c.1980. Those to the extension are also of various sizes and also have flat and segmental-arched heads, with replacement timber frames to all. Fire escape doorway and stair to east elevation of original wing.
Appraisal
As part of the Clermont estate this building has local historical importance, however in architectural terms (and in contrast to Clermont house itself) the 1890s extension is perhaps of greater value than the, somewhat altered, original section.

