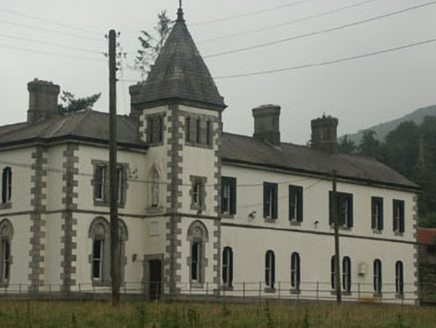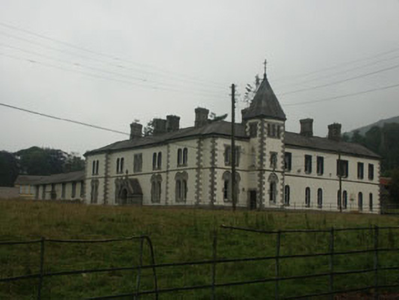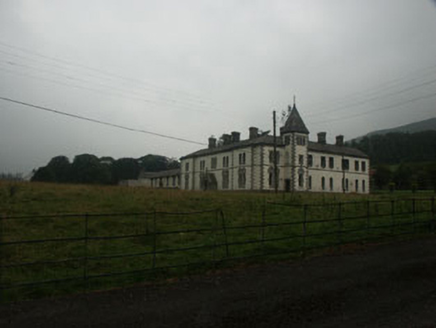Survey Data
Reg No
16316039
Rating
Regional
Categories of Special Interest
Architectural
Original Use
Convent/nunnery
In Use As
Convent/nunnery
Date
1840 - 1860
Coordinates
287217, 188542
Date Recorded
--/--/--
Date Updated
--/--/--
Description
Detached five-bay two-storey convent, built c.1850. The building is finished in render with granite dressings and block and start quoins. The building is L-plan with a later two-storey addition to the north-west. To the south wing is a three-stage advancing tower with pyramidal slated roof. The front door is in a gothic-arched opening which is set within a projecting gabled porch. Window openings are generally flat-headed with chamfered reveals and some with decorative dressings. The hipped roof is finished with natural slate and cast-iron rainwater goods. Chimneystacks are rendered and have corbelled caps and clay pots. The building is set at the head of a long driveway in a large garden.
Appraisal
This somewhat austere convent is well preserved. It is a now increasingly rare example of the genre and adds diversity and interest to the town’s architectural heritage.





