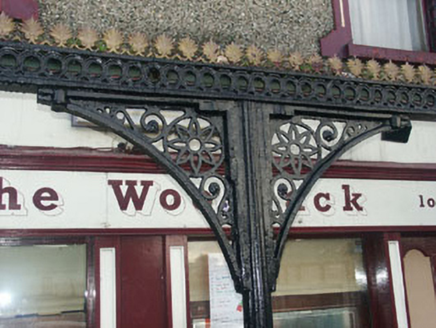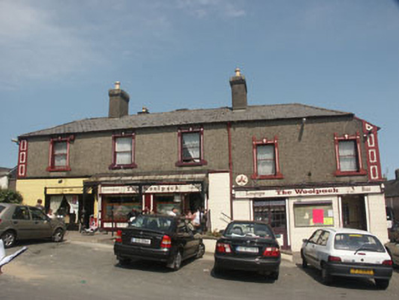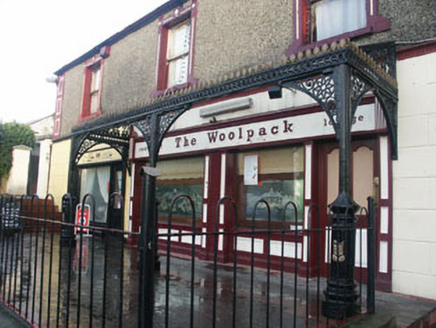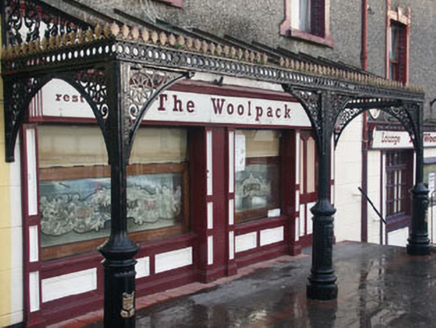Survey Data
Reg No
16318001
Rating
Regional
Categories of Special Interest
Architectural, Artistic, Technical
Original Use
Hotel
Date
1830 - 1850
Coordinates
318942, 188129
Date Recorded
09/08/2004
Date Updated
--/--/--
Description
End-of-terrace five-bay two-storey hotel, built c.1840, but with the façade remodelled c.1910. The façade is finished in painted rusticated render to the ground floor level and pebbledash to the first floor level, with decorative mouldings to the windows and wall edges. The hipped roof is covered in artificial slate and has rendered chimneystacks. To the south elevation there is a pubfront with partly glazed timber door and two large plate glass windows all encased by moulded panelled pilasters and aprons, and a painted signboard over. There is a decorative open porch around this pubfront constructed in cast-iron with a glazed roof. To the west side of the pubfront is a small timber shopfront (belonging to the café) with partly glazed door, large plate glass window timber pilaster jams and signboard. To the east of the pubfront is a more ‘informal’ pubfront with widely spaced door and window and long signboard over. To the east elevation there is another pub entrance with three widely spaced windows and a long signboard. The windows themselves are largely flat-headed and filled with a variety of frames. The pub / shop windows are either filled with plate glass or replacement timber frames with top-hung openings, whilst the uniform first floor windows are filled with one over one and six over six timber sash frames. The hotel has a street frontage, the south front facing onto a small market place.
Appraisal
Although somewhat altered over the years this early 19th-century building has largely retained its remodelled Edwardian façade, and, along with its distinctive cast-iron and glazed porch, makes a decorative and memorable contribution to the streetscape.







