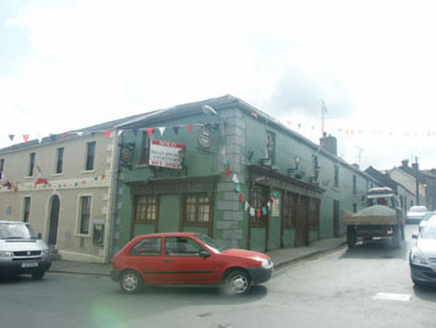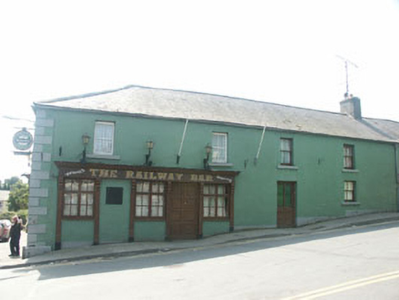Survey Data
Reg No
16318003
Rating
Regional
Categories of Special Interest
Architectural, Artistic
Original Use
House
Historical Use
Public house
Date
1820 - 1840
Coordinates
318932, 188079
Date Recorded
05/08/2003
Date Updated
--/--/--
Description
Terraced four-bay two-storey public house with apartment, built c.1830. The building is finished in painted render with moulded quoins. The hipped roof is slated and has a rendered chimneystack. The main pubfront is to the north elevation and consists of a panelled timber double door with flanking multiple-pane timber windows, with a further window to the east side, all encased with panelled pilaster jambs with a painted timber signboard over. There are further pub windows with similar jambs and a signboard to the north-east elevation. The house entrance (to the west side of the north elevation) consists of a panelled and glazed timber door and the flat-headed house windows have two over two timber sash frames and four pane replacement timber frames. Cast-iron rainwater goods.
Appraisal
This building has largely maintained its traditional appearance. It is perhaps somewhat less striking than its neighbours, however, its importance within the streetscape is evident.



