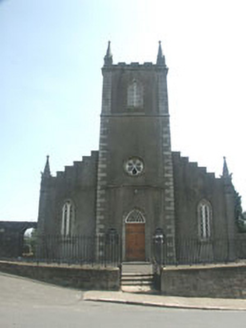Survey Data
Reg No
16318005
Rating
Regional
Categories of Special Interest
Architectural, Artistic, Scientific, Social
Original Use
Church/chapel
In Use As
Church/chapel
Date
1795 - 1800
Coordinates
318980, 188044
Date Recorded
05/08/2003
Date Updated
--/--/--
Description
Detached six-bay single-storey gable-fronted Board of First Fruits Gothic style Church of Ireland church with integral three-stage tower, built 1796, but part rebuilt 1837-38 and chancel added c.1870. The church is roughly rectangular with the tower to the west front flanked by side porches, and a relatively shallow gabled chancel to east and vestry projection to the south-east. The walls are finished in unpainted render with granite quoins and dressings. The pitched roof is covered in slate and has stone parapets. The lean-to roofs of the side porches are also slated and have stepped parapets with pinnacles, with a crenellated parapet with similar pinnacles to the tower. The main entrance is to the west face of the tower and consists of a timber double door with decorative strap hinges and a pointed arch fanlight with Gothick tracery, all set in a moulded granite reveal. The windows are mainly pointed arch and filled with timber frames with lattice glazing; the east window has stained glass and the windows to the uppermost stage of the tower have ogee heads. Cast-iron rainwater goods. The church is prominently sited at the side of a sloping road with its small forecourt enclosed by a curving rubble wall topped with cast-iron railings.
Appraisal
Well-preserved part 18th-century Church of Ireland church whose prominent setting provides a splendid introduction to Rathdrum from the southern approach.

