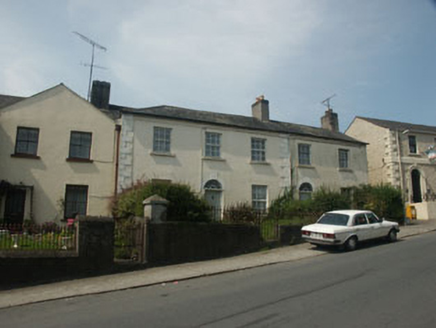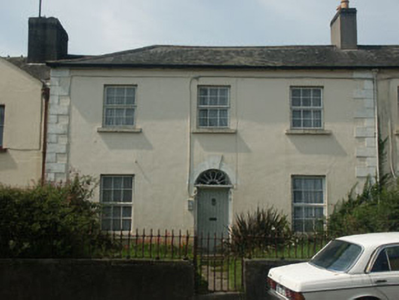Survey Data
Reg No
16318009
Rating
Regional
Categories of Special Interest
Architectural, Artistic
Original Use
House
In Use As
House
Date
1790 - 1810
Coordinates
318934, 188043
Date Recorded
05/08/2003
Date Updated
--/--/--
Description
Terraced three-bay two-storey house, built c.1800. The façade is finished in painted rendered with moulded quoins. The part-hipped pitched roof is slated and has rendered chimneystacks. The entrance consists of a timber tongue and groove door and segmental fanlight with ‘petal’ tracery and moulded keystone. The windows are flat-headed and have replacement top-hung timber frames (made to simulate six over six sash frames). Cast-iron rainwater goods. The property has a street frontage but is separated from the street by a small garden enclosed by low rendered walls and cast-iron railings, with a matching pedestrian gate.
Appraisal
Well-preserved house of c.1800 which with its neighbours to the north and south and the church to the east, forms part of an informal late Georgian ‘square’ which in itself is perhaps the highlight of the Rathdrum streetscape.



