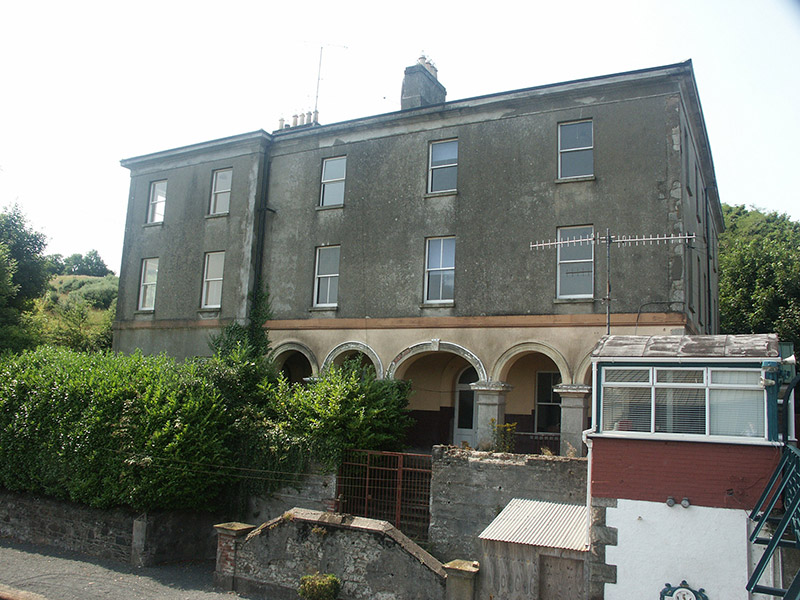Survey Data
Reg No
16318034
Rating
Regional
Categories of Special Interest
Architectural, Artistic
Original Use
Hotel
Date
1865 - 1885
Coordinates
319298, 188025
Date Recorded
05/08/2003
Date Updated
--/--/--
Description
Detached five-bay three-storey railway hotel, opened 1863. Closed, 1931. The hotel is roughly square in plan with a conservatory-like gabled porch projection to the north, and a recessed open arcaded area to the east. To the south side of the arcade is a relatively shallow full-height projecting bay. The façade is finished in largely unpainted lined render with string and eaves courses and moulded archivolts to the elliptical and semi-circular headed arches of the arcade. The slated hipped roof has a slight overhang and tall rendered chimneystacks. The building is entered from the north via the gabled porch, and from the east via a timber and glazed double door with semi-circular fanlight, set within the arcaded area. The windows are flat-headed and have mainly one over one timber sash frames. Cast-iron rainwater goods. The hotel is set in a commanding position overlooking the railway cutting, with a flight of stone steps leading from the platform directly to the arcaded area.
Appraisal
An hotel opened (26th October 1863) as the Royal Fitzwilliam Hotel by the Dublin and South Eastern Railway (DSER) Company. Large railway hotels of this type are now relatively rare, especially those still serving (in some capacity) in a railway context. Thus this hotel possesses a certain rarity value, a value made all the greater by its, seemingly, largely original condition.

