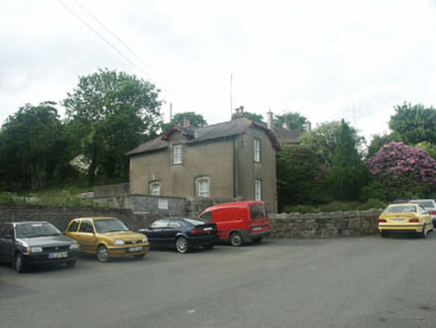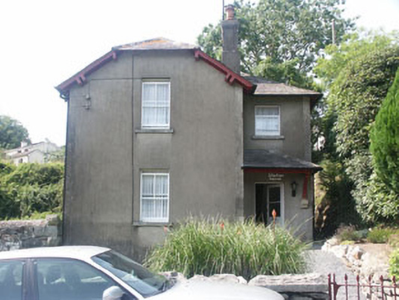Survey Data
Reg No
16318037
Rating
Regional
Categories of Special Interest
Architectural
Original Use
Station master's house
Date
1865 - 1885
Coordinates
319297, 188078
Date Recorded
05/08/2003
Date Updated
--/--/--
Description
Detached two-bay two-storey railway station master’s house, built c.1875. The building is roughly L-shaped in plan, with a porch roof on brackets set within the intersection. The façade is finished in unpainted render whilst the slated half-hipped roof has an overhang on brackets and tall rendered chimneystacks. The entrance consists of a replacement partly glazed timber door and the flat-headed windows have two over two timber sash frames. The ground floor windows to the south elevation are set within segmental-headed niches with that to the first floor partly set within a gabled half dormer. Cast-iron rainwater goods.
Appraisal
Largely well preserved railway station master's house now known as "Station House" and forming part of an equally well-preserved contemporary railway station complex - perhaps the most complete example of its type in County Wicklow.



