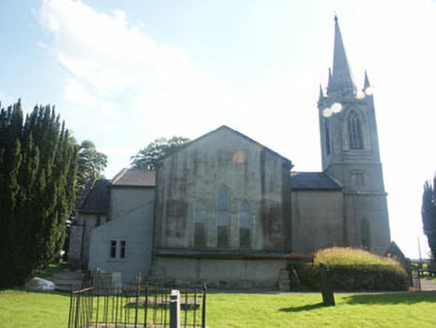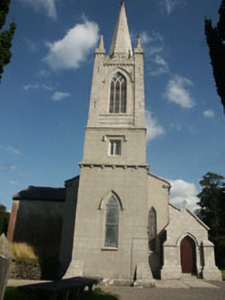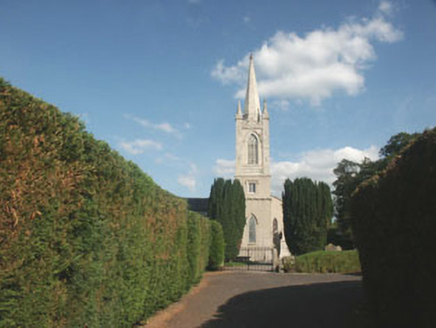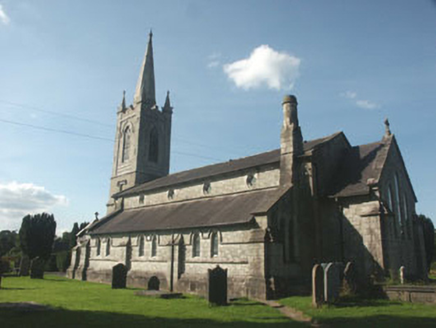Survey Data
Reg No
16319006
Rating
Regional
Categories of Special Interest
Architectural, Artistic, Social, Technical
Original Use
Church/chapel
In Use As
Church/chapel
Date
1805 - 1810
Coordinates
294005, 184722
Date Recorded
12/08/2003
Date Updated
--/--/--
Description
Detached six-bay single-storey Church of Ireland Church, built 1806. The church has a three-stage tower; the transept to the north side, side aisle to the south, chancel to the east, various porch and other additions are all later. The plan is roughly rectangular. The building is constructed in granite with a render finish to the tower; it has reducing buttresses. The double sheeted timber door is set within a pointed-arched opening which is set within a gabled projecting porch. Window openings have various designs and include paired and triple lancet, gothic with geometric tracery and quatrefoil (to the clerestory) along with some recent flat-headed variety. Many openings have moulded dripstones and decorative leaded glazing. The pitched roof is finished with natural slate with cast-iron rainwater goods. The chimneystack is granite with a square base and circular cap; it has no pot. The church is set within its own grounds and is surrounded by a small graveyard with some distinctive memorial stones. It is well set back from the road.
Appraisal
This early Gothic style church adds a sense of permanence and importance to this small and modest 19th-century settlement. It is the only church within the village and that combined with its obvious quality makes it perhaps the most memorable and important building of Kiltegan.







