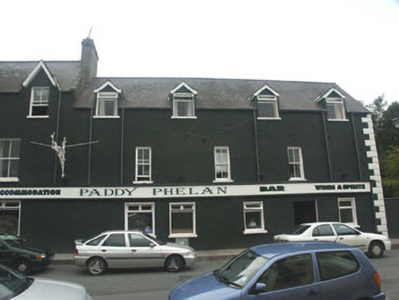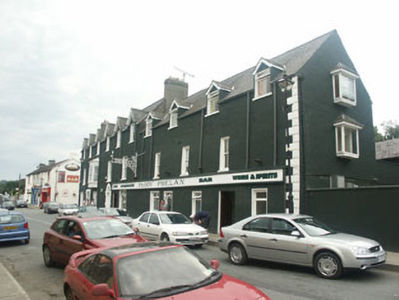Survey Data
Reg No
16320008
Rating
Regional
Categories of Special Interest
Architectural
Original Use
Public house
In Use As
Public house
Date
1810 - 1830
Coordinates
312610, 179564
Date Recorded
05/08/2003
Date Updated
--/--/--
Description
End-of-terrace five-bay three-storey public house, built c.1820 but enlarged and re-modelled in c.1880. The building is finished in render with moulded quoins. There is a large internally illuminated sign over the whole of the ground floor. The replacement door is set within a flat-headed opening. Window openings are flat-headed with replacement top-hung timber windows to the ground and second floors and two over two timber sash windows to the first floor. Windows to the first floor are half-dormer while those to the east elevation are recent oriel. The pitched roof is finished with natural slate and has cast-iron rainwater goods. The chimneystack has a corbelled cap and clay pots. The building is road fronted.
Appraisal
Although its origins are earlier, this public house has the character of a late 19th-century building. It adjoins the hotel and combined with the prominent siting, lends additional importance to its contribution to the streetscape.



