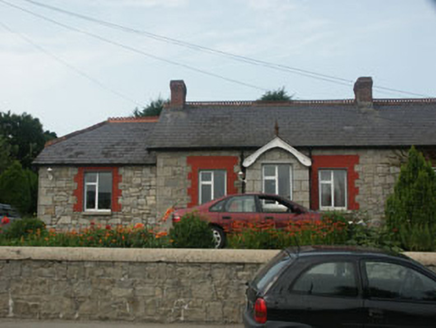Survey Data
Reg No
16320016
Rating
Regional
Categories of Special Interest
Architectural
Original Use
Worker's house
In Use As
House
Date
1870 - 1890
Coordinates
312449, 179483
Date Recorded
--/--/--
Date Updated
--/--/--
Description
End-of-terrace three-bay single-storey former estate workers house, built c.1880, now in use as a private house. The building is constructed in rubble granite with brick block and start surrounds. To the east elevation is a later matching single-storey addition. The front door is set within a flat-headed opening; this is located within the side of a projecting gabled porch; this has a decorative bargeboard. The window openings are flat-headed with replacement timber top-hung frames. The pitched roof is finished with natural slate and has metal rainwater goods and a serrated clay ridge. Chimneystacks are in brick with corbelled caps and no pots. The house is slightly set back behind a small garden with a granite wall.
Appraisal
Although designed in the same style as the original house the later addition detracts somewhat from the overall simple effect. That said this well maintained small cottage is one of a modest terrace of six houses. It adds variety and interest to the streetscape. It is situated on the western side of the town centre.

