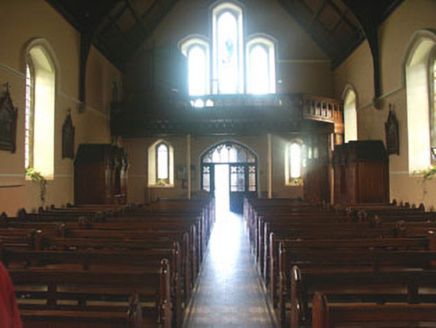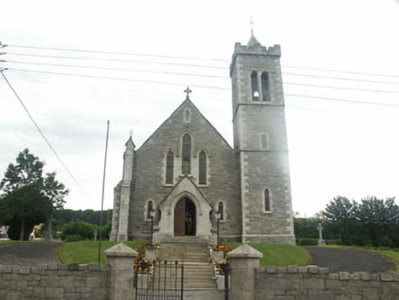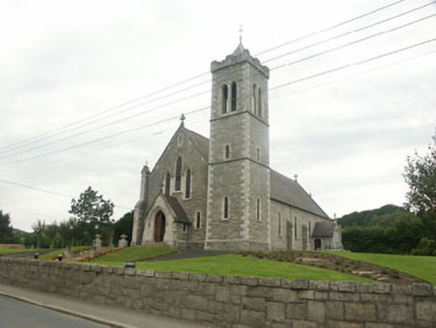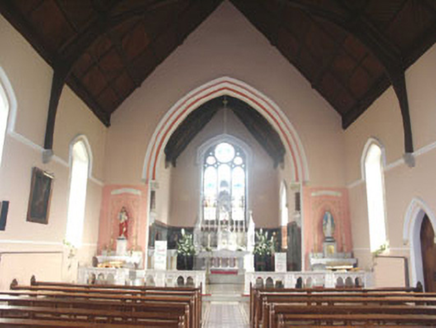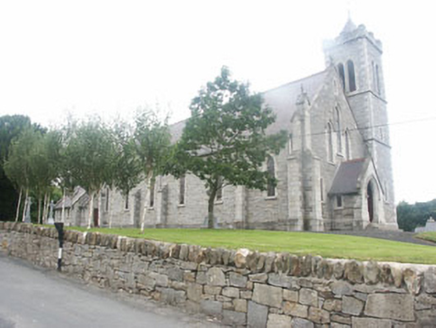Survey Data
Reg No
16320020
Rating
Regional
Categories of Special Interest
Architectural, Artistic, Scientific, Social, Technical
Original Use
Church/chapel
In Use As
Church/chapel
Date
1865 - 1875
Coordinates
313036, 179711
Date Recorded
05/08/2003
Date Updated
--/--/--
Description
Detached six-bay two-storey Catholic church, built 1870. The building is constructed in coursed rock-faced granite with block and start quoins and dressings and reducing buttresses. To the south-east corner is a three-stage bell tower which has a slated pyramidal roof. There are various projections which appear to be original and they include the sanctuary, a vestry and porches. A short flight of stone steps rise to the timber sheeted double front door which is set within a Gothic-arched opening; this in turn is set within a projecting gabled porch. Window openings are generally Gothic-arched with some paired and some triple lancet; these have decorative leaded glazing. The slated roof is finished with natural slate and cast-iron rainwater goods. The building is set back behind a low stone wall and within a slightly raised garden. Internally the church consists of a single cell with plastered and painted walls, a timber and encaustic tiled floor, and a coffered timber ceiling with exposed roof trusses. There are two groups of bench pews either side of a central aisle, and to the south there is a gallery with decorative pierced sides.
Appraisal
This well preserved 19th-century church is prominently sited on a low rise on the eastern approach to the town. It sets a 19th-century tone for the town and contributes much to the quality of the streetscape.
