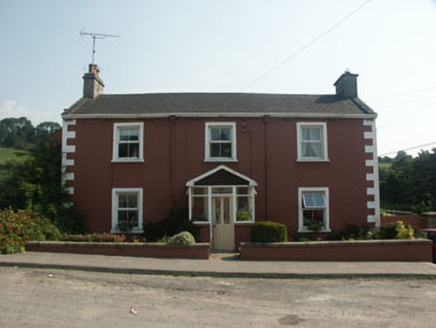Survey Data
Reg No
16321004
Rating
Regional
Categories of Special Interest
Architectural
Original Use
House
In Use As
House
Date
1820 - 1840
Coordinates
303693, 173161
Date Recorded
05/08/2003
Date Updated
--/--/--
Description
Detached three-bay two-storey house, built c.1830. The house is finished in roughcast render with moulded quoins and dressings. To the north-east is a long part two-storey and part single-storey return. The front door is now obscured by a recent glazed and gabled porch. Window openings are flat-headed with uPVC replacement frames. The pitched roof is finished with artificial slate with cast-iron rainwater goods; the eaves have paired brackets and are slightly overhanging. Chimneystacks have slightly corbelled caps and clay pots; one is rendered and the other is constructed in granite. The house is slightly set back behind a low rendered wall. It is adjacent to the street but faces onto an un-tarred laneway.
Appraisal
Despite the loss of the original windows this modest house is in good condition and contributes variety and quality to the streetscape. It has the appearance of a small farm house

